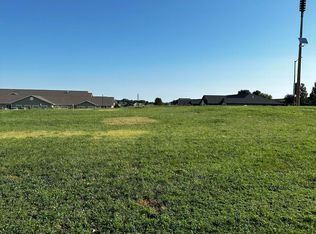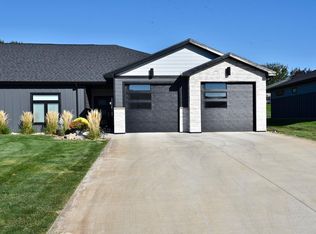Sold for $450,000
$450,000
2008 Ridgeway Pl, Pierre, SD 57501
5beds
3baths
3,071sqft
Single Family Residence
Built in 2011
0.32 Acres Lot
$467,700 Zestimate®
$147/sqft
$2,664 Estimated rent
Home value
$467,700
$444,000 - $491,000
$2,664/mo
Zestimate® history
Loading...
Owner options
Explore your selling options
What's special
Check out this wonderful 5 bedroom 3 bathroom home with oversized 3 car garage. Aside from 5 spacious bedrooms this home boasts an additional home gym & office space. Open floor plan, perfect for entertaining! Beautifully designed kitchen with corner pantry. Private outdoor space with main level laundry. SO many things to appreciate and love about this home! Don't miss out on this one!
Zillow last checked: 8 hours ago
Listing updated: August 24, 2024 at 10:23pm
Listed by:
Meredith Lee 605-224-6613,
Lee Real Estate,
Halli Holden 605-222-3191,
Lee Real Estate
Bought with:
Jackie Prouty, 18180
Cathy Sonnenschein Properties
Source: Central South Dakota BOR,MLS#: 23-375
Facts & features
Interior
Bedrooms & bathrooms
- Bedrooms: 5
- Bathrooms: 3
Primary bedroom
- Description: Walk In Closet & Full Bath
- Level: Main
- Area: 164.5
- Dimensions: 14.00 x 11.75
Bedroom
- Description: Double Closet
- Level: Main
- Area: 171.88
- Dimensions: 13.75 x 12.50
Bedroom
- Description: Double Closet
- Level: Main
- Area: 115.5
- Dimensions: 10.50 x 11.00
Bedroom
- Description: Double Closet
- Level: Lower
- Area: 125.58
- Dimensions: 9.66 x 13.00
Bedroom
- Description: Double Closet
- Level: Lower
- Area: 125.58
- Dimensions: 9.66 x 13.00
Bonus room
- Level: Lower
- Area: 157.62
- Dimensions: 9.41 x 16.75
Dining room
- Description: Walkout to Patio
- Level: Main
- Area: 132
- Dimensions: 11.00 x 12.00
Family room
- Level: Lower
- Area: 392.12
- Dimensions: 23.41 x 16.75
Foyer
- Description: Double Closet, Wood Floor
- Level: Main
Kitchen
- Description: Pantry/Mudroom attached
- Level: Main
- Area: 132
- Dimensions: 11.00 x 12.00
Living room
- Description: Wood Floors, Large Windows
- Level: Main
- Area: 270
- Dimensions: 18.00 x 15.00
Cooling
- Central Air
Appliances
- Included: Microwave, Dishwasher, Disposal, Range, Water Softener, Refrigerator
Features
- Flooring: Laminate, Carpet, Ceramic Flooring
- Windows: Window Coverings
- Basement: Daylight,Full-size
Interior area
- Total structure area: 3,071
- Total interior livable area: 3,071 sqft
Property
Parking
- Total spaces: 3
- Parking features: Garage - Attached
- Attached garage spaces: 3
Features
- Fencing: Privacy
Lot
- Size: 0.32 Acres
- Dimensions: 113 x 123
Details
- Parcel number: 010963
- Special conditions: Standard
Construction
Type & style
- Home type: SingleFamily
- Architectural style: Ranch
- Property subtype: Single Family Residence
Materials
- Hardboard
Condition
- Year built: 2011
Community & neighborhood
Location
- Region: Pierre
- Subdivision: None
Price history
| Date | Event | Price |
|---|---|---|
| 12/20/2023 | Sold | $450,000-3.2%$147/sqft |
Source: | ||
| 9/18/2023 | Pending sale | $465,000$151/sqft |
Source: | ||
| 9/1/2023 | Listed for sale | $465,000+12%$151/sqft |
Source: | ||
| 6/7/2021 | Sold | $415,000$135/sqft |
Source: | ||
| 2/26/2021 | Pending sale | $415,000$135/sqft |
Source: Lee Real Estate #21-65 Report a problem | ||
Public tax history
| Year | Property taxes | Tax assessment |
|---|---|---|
| 2025 | $4,487 +0.1% | $397,780 +10.4% |
| 2024 | $4,482 +10.5% | $360,164 +2.7% |
| 2023 | $4,058 +6.2% | $350,566 +18% |
Find assessor info on the county website
Neighborhood: 57501
Nearby schools
GreatSchools rating
- 8/10Kennedy Elementary - 08Grades: K-5Distance: 0.5 mi
- 7/10Georgia Morse Middle School - 02Grades: 6-8Distance: 1.5 mi
- 6/10T F Riggs High School - 01Grades: 9-12Distance: 1.2 mi
Get pre-qualified for a loan
At Zillow Home Loans, we can pre-qualify you in as little as 5 minutes with no impact to your credit score.An equal housing lender. NMLS #10287.

