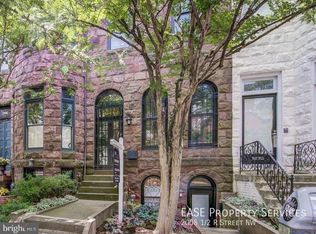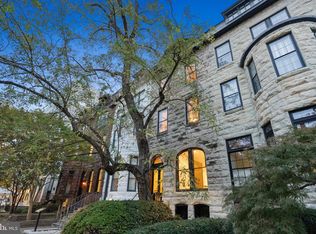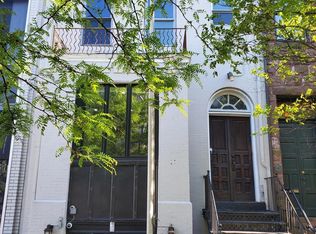Sold for $2,250,000
$2,250,000
2008 R St NW, Washington, DC 20009
5beds
3,976sqft
Townhouse
Built in 1900
1,633 Square Feet Lot
$2,244,200 Zestimate®
$566/sqft
$6,514 Estimated rent
Home value
$2,244,200
$2.13M - $2.36M
$6,514/mo
Zestimate® history
Loading...
Owner options
Explore your selling options
What's special
Welcome to 2008 R Street NW, a distinguished brownstone in the heart of Kalorama—one of Washington, DC’s most prestigious and picturesque neighborhoods. Originally commissioned in 1886 by Benjamin H. Warder, the agricultural magnate whose company later became part of International Harvester, this stately 5-bedroom, 4.5-bathroom residence blends the grandeur of a bygone era with tasteful contemporary updates. The classic stone façade and wide entry steps usher you into a world of architectural refinement. Inside, soaring 11-foot ceilings, original millwork, heart of pine floors, and preserved details like antique doorknobs and radiator grates reflect the home’s rich history. A gracious formal entry gives way to expansive entertaining spaces on both the main and upper levels, including a large first-floor reception room/office with handsome fireplace, mirrors and even larger second-floor living room with handsome built-ins, its own fireplace, recessed lighting, and wonderful flow to the kitchen, dining room, and private deck beyond. A first-floor bedroom suite enjoys elevator access and its own private covered deck. The kitchen, warm and functional with south facing windows, offers plentiful storage, a sunny breakfast room, LG appliances, the same character-rich pine floors underfoot, and a convenient powder room. Upstairs, the owner’s suite is a retreat of modern indulgence: a fully renovated marble wet room with dual rain showers and a double vanity adds a spa-like sensibility. Additional bathrooms have also been updated, while the lower level features a fully renovated and separately metered one-bedroom unit with a Certificate of Occupancy, perfect for rental income or extended-stay guests. The top floor offers a bonus studio or bedroom space with excellent light and elevated views—ideal for creative pursuits or a hidden home office. Thoughtfully updated for modern living, the home features a rare private elevator with access from the parking spaces and stops on each of the 3 main living levels. Keep the location and ditch the steps! The HVAC was newly serviced and fastidious maintenance performed on all systems, plus there is a new hot water heater. Two-car/three-car parking and generous walk-in attic storage add function and daily convenience. Set just off Connecticut Avenue and moments from the metro, Dupont Circle, Mitchell Park, Rock Creek trails, P Street Beach, and a vibrant mix of restaurants, cafes, and shops, this location offers quintessential DC walkability and charm. Nestled among tree-lined streets and embassies, the home provides an ideal urban sanctuary. Steeped in history yet wholly livable for today, 2008 R Street NW is a unique offering in a neighborhood that epitomizes the very best of Washington, DC. For those seeking storied architecture, thoughtful upgrades, and an unbeatable location, this is the one.
Zillow last checked: 8 hours ago
Listing updated: August 29, 2025 at 10:51am
Listed by:
Jeff Wilson 301-442-8533,
TTR Sotheby's International Realty,
Co-Listing Agent: Hugh Mcdermott 781-608-9054,
TTR Sotheby's International Realty
Bought with:
James Grant, 603715
Compass
Source: Bright MLS,MLS#: DCDC2191690
Facts & features
Interior
Bedrooms & bathrooms
- Bedrooms: 5
- Bathrooms: 5
- Full bathrooms: 4
- 1/2 bathrooms: 1
- Main level bathrooms: 1
- Main level bedrooms: 1
Basement
- Area: 1074
Heating
- Hot Water, Radiator, Natural Gas
Cooling
- Central Air, Electric
Appliances
- Included: Microwave, Dishwasher, Disposal, Dryer, Oven/Range - Gas, Refrigerator, Stainless Steel Appliance(s), Washer, Water Heater, Range Hood, Gas Water Heater
- Laundry: Upper Level, Lower Level
Features
- 2nd Kitchen, Built-in Features, Breakfast Area, Bathroom - Walk-In Shower, Ceiling Fan(s), Elevator, Entry Level Bedroom, Formal/Separate Dining Room, Kitchen - Gourmet, Eat-in Kitchen, Primary Bath(s), Recessed Lighting, Upgraded Countertops, Soaking Tub, Attic, 9'+ Ceilings
- Flooring: Hardwood, Tile/Brick, Wood
- Doors: French Doors
- Windows: Transom, Skylight(s)
- Basement: Finished,Front Entrance,Rear Entrance
- Number of fireplaces: 3
- Fireplace features: Mantel(s)
Interior area
- Total structure area: 4,084
- Total interior livable area: 3,976 sqft
- Finished area above ground: 3,010
- Finished area below ground: 966
Property
Parking
- Total spaces: 2
- Parking features: Off Street
Accessibility
- Accessibility features: Accessible Elevator Installed
Features
- Levels: Five
- Stories: 5
- Patio & porch: Deck
- Pool features: None
- Has view: Yes
- View description: City
Lot
- Size: 1,633 sqft
- Features: Urban Land-Sassafras-Chillum, Urban Land Not Rated
Details
- Additional structures: Above Grade, Below Grade
- Parcel number: 0093//0132
- Zoning: RA-2/DC
- Special conditions: Standard
Construction
Type & style
- Home type: Townhouse
- Architectural style: Victorian
- Property subtype: Townhouse
Materials
- Stone, Brick
- Foundation: Concrete Perimeter
Condition
- New construction: No
- Year built: 1900
Utilities & green energy
- Sewer: Public Sewer
- Water: Public
Community & neighborhood
Security
- Security features: Carbon Monoxide Detector(s), Smoke Detector(s), Window Bars
Location
- Region: Washington
- Subdivision: Kalorama
Other
Other facts
- Listing agreement: Exclusive Right To Sell
- Listing terms: Cash,Conventional
- Ownership: Fee Simple
Price history
| Date | Event | Price |
|---|---|---|
| 8/28/2025 | Sold | $2,250,000-6.1%$566/sqft |
Source: | ||
| 7/13/2025 | Pending sale | $2,395,000$602/sqft |
Source: | ||
| 6/20/2025 | Contingent | $2,395,000$602/sqft |
Source: | ||
| 5/28/2025 | Price change | $2,395,000-4%$602/sqft |
Source: | ||
| 4/23/2025 | Listed for sale | $2,495,000+10.9%$628/sqft |
Source: | ||
Public tax history
| Year | Property taxes | Tax assessment |
|---|---|---|
| 2025 | $19,108 +0.7% | $2,248,000 +0.7% |
| 2024 | $18,976 +8.6% | $2,232,440 +8.6% |
| 2023 | $17,474 +1.2% | $2,055,710 +1.2% |
Find assessor info on the county website
Neighborhood: Dupont Circle
Nearby schools
GreatSchools rating
- 7/10School Without Walls @ Francis-StevensGrades: PK-8Distance: 1.4 mi
- 2/10Cardozo Education CampusGrades: 6-12Distance: 1.2 mi
Schools provided by the listing agent
- District: District Of Columbia Public Schools
Source: Bright MLS. This data may not be complete. We recommend contacting the local school district to confirm school assignments for this home.


