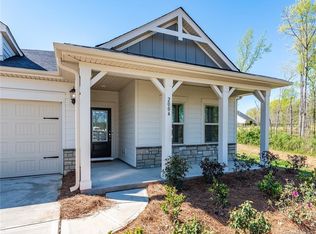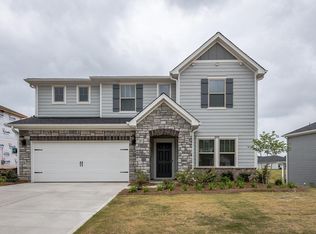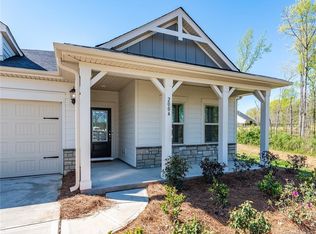Closed
$585,000
2008 Poplar Ridge Dr, Monroe, NC 28110
5beds
2,846sqft
Single Family Residence
Built in 2019
0.27 Acres Lot
$601,300 Zestimate®
$206/sqft
$2,653 Estimated rent
Home value
$601,300
$571,000 - $631,000
$2,653/mo
Zestimate® history
Loading...
Owner options
Explore your selling options
What's special
Don't wait to see this better-than-new 5 bedroom, 3.5 bath in highly desirable Ellington Downs. Looks and feels like a model home! This gorgeous home with second level bonus, bedroom and full bath will not disappoint! Open concept floorplan with bright kitchen, gas cooktop, wall oven and large island is perfect for entertaining. Enjoy your morning coffee or relax in the evening on your spatious covered patio while the kids and/or pups play in their fenced back yard.
Zillow last checked: 8 hours ago
Listing updated: December 12, 2023 at 05:01pm
Listing Provided by:
Mary Magee mmagee001@yahoo.com,
Magee and Company Realty
Bought with:
Craig Magee
Keller Williams Ballantyne Area
Source: Canopy MLS as distributed by MLS GRID,MLS#: 4010026
Facts & features
Interior
Bedrooms & bathrooms
- Bedrooms: 5
- Bathrooms: 4
- Full bathrooms: 3
- 1/2 bathrooms: 1
- Main level bedrooms: 4
Bedroom s
- Level: Main
Bedroom s
- Level: Main
Bedroom s
- Level: Main
Bedroom s
- Level: Main
Bedroom s
- Level: Upper
Bathroom full
- Level: Main
Bathroom full
- Level: Main
Bathroom full
- Level: Main
Bathroom full
- Level: Upper
Bonus room
- Level: Upper
Dining area
- Level: Main
Great room
- Level: Main
Kitchen
- Level: Main
Laundry
- Level: Main
Heating
- ENERGY STAR Qualified Equipment, Forced Air, Natural Gas
Cooling
- Central Air, Zoned
Appliances
- Included: Dishwasher, Disposal, Dual Flush Toilets, ENERGY STAR Qualified Light Fixtures, Exhaust Fan, Exhaust Hood, Gas Cooktop, Gas Range, Gas Water Heater, Microwave, Wall Oven
- Laundry: Laundry Room, Main Level
Features
- Drop Zone, Kitchen Island, Open Floorplan, Storage, Walk-In Closet(s), Walk-In Pantry
- Flooring: Hardwood
- Windows: Insulated Windows
- Has basement: No
- Fireplace features: Great Room
Interior area
- Total structure area: 2,846
- Total interior livable area: 2,846 sqft
- Finished area above ground: 2,846
- Finished area below ground: 0
Property
Parking
- Total spaces: 2
- Parking features: Attached Garage, Garage Door Opener, Garage Faces Front, Garage on Main Level
- Attached garage spaces: 2
Accessibility
- Accessibility features: Two or More Access Exits
Features
- Levels: One and One Half
- Stories: 1
- Patio & porch: Front Porch, Patio
- Pool features: Community
- Fencing: Back Yard,Fenced
- Waterfront features: None
Lot
- Size: 0.27 Acres
- Features: Cul-De-Sac, Level
Details
- Parcel number: 06003289
- Zoning: AG9
- Special conditions: Standard
- Other equipment: Network Ready
Construction
Type & style
- Home type: SingleFamily
- Architectural style: Arts and Crafts
- Property subtype: Single Family Residence
Materials
- Fiber Cement
- Foundation: Slab
- Roof: Shingle
Condition
- New construction: No
- Year built: 2019
Details
- Builder model: Granville
- Builder name: Meritage
Utilities & green energy
- Sewer: Public Sewer
- Water: City
- Utilities for property: Cable Connected, Electricity Connected, Underground Utilities
Green energy
- Energy efficient items: Lighting
- Water conservation: Dual Flush Toilets
Community & neighborhood
Security
- Security features: Carbon Monoxide Detector(s), Smoke Detector(s)
Community
- Community features: Cabana, Playground, Sidewalks, Street Lights
Location
- Region: Monroe
- Subdivision: Ellington Downs
HOA & financial
HOA
- Has HOA: Yes
- HOA fee: $65 monthly
- Association name: Key Community Magagement
- Association phone: 704-321-1556
Other
Other facts
- Listing terms: Cash,Conventional
- Road surface type: Concrete
Price history
| Date | Event | Price |
|---|---|---|
| 6/15/2023 | Sold | $585,000+3.5%$206/sqft |
Source: | ||
| 3/16/2023 | Pending sale | $565,000$199/sqft |
Source: | ||
| 3/13/2023 | Listed for sale | $565,000+55.9%$199/sqft |
Source: | ||
| 11/22/2019 | Sold | $362,500-0.9%$127/sqft |
Source: | ||
| 10/22/2019 | Price change | $365,900-1.3%$129/sqft |
Source: Meritage Homes | ||
Public tax history
| Year | Property taxes | Tax assessment |
|---|---|---|
| 2025 | $2,738 +19.7% | $589,400 +61.7% |
| 2024 | $2,288 +0.8% | $364,400 +0.4% |
| 2023 | $2,269 | $362,800 |
Find assessor info on the county website
Neighborhood: 28110
Nearby schools
GreatSchools rating
- 10/10Wesley Chapel Elementary SchoolGrades: PK-5Distance: 1 mi
- 10/10Weddington Middle SchoolGrades: 6-8Distance: 3.8 mi
- 8/10Weddington High SchoolGrades: 9-12Distance: 3.9 mi
Get a cash offer in 3 minutes
Find out how much your home could sell for in as little as 3 minutes with a no-obligation cash offer.
Estimated market value
$601,300
Get a cash offer in 3 minutes
Find out how much your home could sell for in as little as 3 minutes with a no-obligation cash offer.
Estimated market value
$601,300


