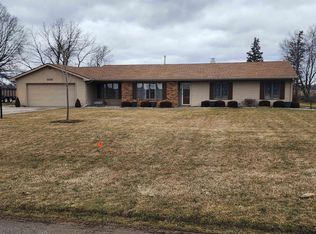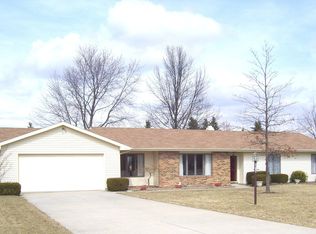Very nice 4 BR 2 Story home on a finished basement. This one owner home has been meticulously kept over the years. The lot is over a 1/2 acre and there is a very nice 24x28 garage/shop (heated and cooled) in the backyard. New Carpet and fresh paint. Perfect for projects, woodworking, storage, etc. Looking for privacy and a country feel close to the city? Look no further. There is a huge deck and stamped patio in the back that are perfect for entertaining. The landscaping is extensive and very well kept. Lots of updates/upgrades in the home. Flooring and Carpet a few years ago, some newer fixtures, crown molding, and much more. Kitchen appliances and water softener stay.
This property is off market, which means it's not currently listed for sale or rent on Zillow. This may be different from what's available on other websites or public sources.


