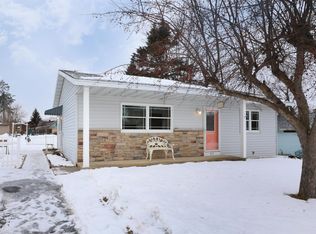Sold
$250,000
2008 Pershing Rd, New London, WI 54961
3beds
1,308sqft
Single Family Residence
Built in 1976
0.3 Acres Lot
$272,000 Zestimate®
$191/sqft
$1,415 Estimated rent
Home value
$272,000
$258,000 - $286,000
$1,415/mo
Zestimate® history
Loading...
Owner options
Explore your selling options
What's special
Well maintained 3 bedroom, 1 bath ranch home located minutes from the high school, parks and downtown New London! Main level offers a Kitchen with breakfast bar and all newer appliances included. Living room with hardwood floors, Family room with carpeting & patio doors leading to the back patio, 3 Bedrooms with hardwood flooring, Full bath with tiled tub surround. Full unfinished basement, washer, dryer & water softener-owned are included. Concrete back patio offers a place to relax, entertain & enjoy bon fires, cookouts and the expansive backyard. Covered front porch. Blacktop driveway. Stamped concrete curbing surrounds the landscaping.
Zillow last checked: 8 hours ago
Listing updated: January 31, 2025 at 02:19am
Listed by:
Mark Hermes 920-360-4005,
PhD Homes and Realty
Bought with:
Gary Kaster
Coldwell Banker Real Estate Group
Source: RANW,MLS#: 50301555
Facts & features
Interior
Bedrooms & bathrooms
- Bedrooms: 3
- Bathrooms: 1
- Full bathrooms: 1
Bedroom 1
- Level: Main
- Dimensions: 12x10
Bedroom 2
- Level: Main
- Dimensions: 12x10
Bedroom 3
- Level: Main
- Dimensions: 11x10
Family room
- Level: Main
- Dimensions: 17x12
Kitchen
- Level: Main
- Dimensions: 18x10
Living room
- Level: Main
- Dimensions: 18x12
Heating
- Forced Air
Cooling
- Forced Air, Central Air
Appliances
- Included: Dishwasher, Dryer, Microwave, Range, Refrigerator, Washer, Water Softener Owned
Features
- Basement: Full,Sump Pump
- Has fireplace: No
- Fireplace features: None
Interior area
- Total interior livable area: 1,308 sqft
- Finished area above ground: 1,308
- Finished area below ground: 0
Property
Parking
- Total spaces: 2
- Parking features: Attached
- Attached garage spaces: 2
Accessibility
- Accessibility features: 1st Floor Bedroom, 1st Floor Full Bath
Features
- Patio & porch: Patio
Lot
- Size: 0.30 Acres
Details
- Parcel number: 33137912
- Zoning: Residential
- Special conditions: Arms Length
Construction
Type & style
- Home type: SingleFamily
- Architectural style: Ranch
- Property subtype: Single Family Residence
Materials
- Brick, Vinyl Siding
- Foundation: Block
Condition
- New construction: No
- Year built: 1976
Utilities & green energy
- Sewer: Public Sewer
- Water: Public
Community & neighborhood
Location
- Region: New London
Price history
| Date | Event | Price |
|---|---|---|
| 1/24/2025 | Sold | $250,000+0%$191/sqft |
Source: RANW #50301555 Report a problem | ||
| 12/20/2024 | Contingent | $249,900$191/sqft |
Source: | ||
| 12/4/2024 | Listed for sale | $249,900+54.3%$191/sqft |
Source: RANW #50301555 Report a problem | ||
| 7/1/2020 | Sold | $162,000+5.5%$124/sqft |
Source: RANW #50222265 Report a problem | ||
| 5/21/2020 | Listed for sale | $153,500+22.8%$117/sqft |
Source: Century 21 Ace Realty #50222265 Report a problem | ||
Public tax history
| Year | Property taxes | Tax assessment |
|---|---|---|
| 2024 | $3,505 +3.3% | $144,600 |
| 2023 | $3,394 +2.1% | $144,600 |
| 2022 | $3,325 -2.1% | $144,600 |
Find assessor info on the county website
Neighborhood: 54961
Nearby schools
GreatSchools rating
- 4/10Parkview Elementary SchoolGrades: PK-4Distance: 0.4 mi
- 7/10New London Middle SchoolGrades: 5-8Distance: 0.7 mi
- 5/10New London High SchoolGrades: 9-12Distance: 0.4 mi

Get pre-qualified for a loan
At Zillow Home Loans, we can pre-qualify you in as little as 5 minutes with no impact to your credit score.An equal housing lender. NMLS #10287.
