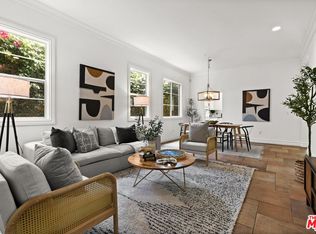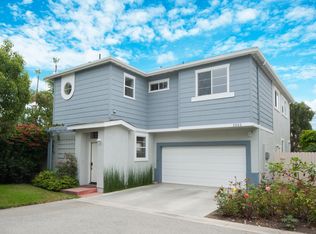Sold for $2,074,565 on 05/09/25
$2,074,565
2008 Penmar Ave, Venice, CA 90291
3beds
2,007sqft
Residential, Single Family Residence
Built in 1996
1.45 Acres Lot
$2,021,800 Zestimate®
$1,034/sqft
$7,796 Estimated rent
Home value
$2,021,800
$1.84M - $2.22M
$7,796/mo
Zestimate® history
Loading...
Owner options
Explore your selling options
What's special
Experience the ultimate in coastal living with this impeccably renovated, designer-curated home in the heart of Venice. From the moment you step inside, you're welcomed by a bright, airy ambiance, thanks to soaring ceilings, wide open spaces, and an abundance of natural light. The seamless open-concept layout is perfect for both relaxed everyday living and effortless entertaining.The chef's kitchen is a standout, featuring handcrafted Moroccan tile, brand-new stainless steel appliances, and sleek custom cabinetry. Just beyond, a sun-drenched patio surrounded by lush greenery offers the perfect outdoor escape for dining al fresco or unwinding in total privacy. Upstairs, all three bedrooms are light-filled and inviting, including a serene primary suite with vaulted ceilings, a spacious walk-in closet, and a luxurious spa-style bath complete with a freestanding soaking tub and oversized shower. Tucked within a private community and located just moments from the beach, Abbot Kinney, and some of the best dining and shopping on the Westside this stunning detached townhome truly has it all.
Zillow last checked: 8 hours ago
Listing updated: May 09, 2025 at 07:26am
Listed by:
Cassandra Monnastes DRE # 01436446 916-225-7673,
Pardee Properties 310-907-6517
Bought with:
Myles Lewis, DRE # 02037873
Christie's International Real Estate SoCal
Source: CLAW,MLS#: 25524883
Facts & features
Interior
Bedrooms & bathrooms
- Bedrooms: 3
- Bathrooms: 3
- Full bathrooms: 2
- 1/2 bathrooms: 1
Bedroom
- Features: Walk-In Closet(s)
- Level: Upper
Bathroom
- Features: Powder Room, Remodeled, Shower and Tub, Double Vanity(s), Tile, Shower Stall, Shower Over Tub
Kitchen
- Features: Gourmet Kitchen, Remodeled, Skylight(s)
Heating
- Central
Cooling
- Ceiling Fan(s)
Appliances
- Included: Gas Cooking Appliances, Built-Ins, Electric Oven, Gas Cooktop, Range Hood, Exhaust Fan, Dishwasher, Dryer, Refrigerator, Range/Oven, Washer, Disposal, Microwave
- Laundry: Inside
Features
- Open Floorplan, Turnkey, Built-in Features, High Ceilings, Recessed Lighting, Ceiling Fan(s), Built-Ins, Dining Area
- Flooring: Ceramic Tile, Hardwood, Stone Tile, Marble, Tile
- Windows: Shutters
- Number of fireplaces: 1
- Fireplace features: Living Room
Interior area
- Total structure area: 2,007
- Total interior livable area: 2,007 sqft
Property
Parking
- Total spaces: 4
- Parking features: Garage - 2 Car
- Garage spaces: 2
- Uncovered spaces: 2
Features
- Levels: Two
- Stories: 2
- Patio & porch: Patio
- Pool features: None
- Spa features: None
- Fencing: Fenced
- Has view: Yes
- View description: Trees/Woods, Tree Top, City Lights
Lot
- Size: 1.45 Acres
- Features: Cul-De-Sac
Details
- Additional structures: None
- Parcel number: 4242019027
- Zoning: LARD3
- Special conditions: Standard
Construction
Type & style
- Home type: SingleFamily
- Architectural style: Cape Cod
- Property subtype: Residential, Single Family Residence
Condition
- Year built: 1996
Utilities & green energy
- Electric: 220 Volt Location (In Kitchen)
Community & neighborhood
Security
- Security features: Alarm System
Location
- Region: Venice
HOA & financial
HOA
- Has HOA: Yes
- HOA fee: $140 monthly
- Amenities included: Landscaping
- Services included: Insurance
Price history
| Date | Event | Price |
|---|---|---|
| 5/9/2025 | Sold | $2,074,565-1%$1,034/sqft |
Source: | ||
| 5/5/2025 | Pending sale | $2,095,000$1,044/sqft |
Source: | ||
| 4/24/2025 | Contingent | $2,095,000$1,044/sqft |
Source: | ||
| 4/17/2025 | Listed for sale | $2,095,000-3.9%$1,044/sqft |
Source: | ||
| 4/14/2025 | Listing removed | $2,180,000$1,086/sqft |
Source: | ||
Public tax history
| Year | Property taxes | Tax assessment |
|---|---|---|
| 2025 | $24,948 +8% | $1,942,008 +2% |
| 2024 | $23,111 +2% | $1,903,931 +2% |
| 2023 | $22,661 +4.5% | $1,866,600 +1195.3% |
Find assessor info on the county website
Neighborhood: Venice
Nearby schools
GreatSchools rating
- 8/10Walgrove Avenue Elementary SchoolGrades: K-5Distance: 0.4 mi
- 7/10Mark Twain Middle School and World Languages MagnetGrades: 6-8Distance: 0.6 mi
- 8/10Venice Senior High SchoolGrades: 9-12Distance: 0.5 mi
Get a cash offer in 3 minutes
Find out how much your home could sell for in as little as 3 minutes with a no-obligation cash offer.
Estimated market value
$2,021,800
Get a cash offer in 3 minutes
Find out how much your home could sell for in as little as 3 minutes with a no-obligation cash offer.
Estimated market value
$2,021,800

