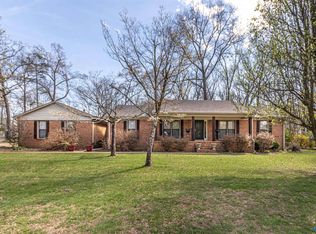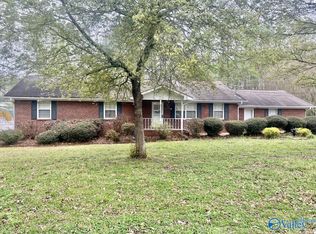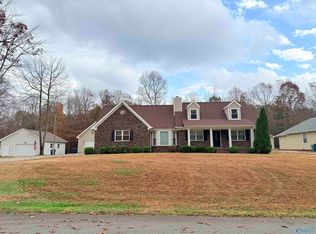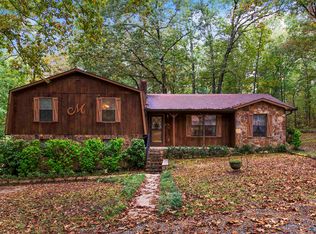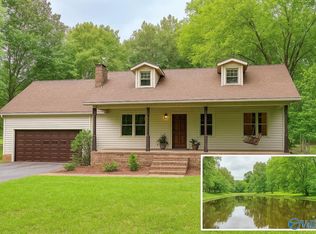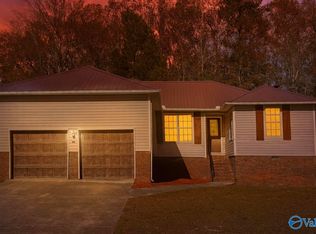This beautifully maintained 4 bed 3 bath home is nicely tucked in Arab City School District and features beautiful wood and LVP flooring, 2025 new roof, window world windows, 10 yr old central system, a great sunroom, and a large deck out back for pleasant entertaining. The detached building has electricity and is carefully situated in the beautiful landscaped oversized lot. This home features a central vacuum system, a sprinkler system, plenty of kitchen cabinet space, and closet space too. This is a home you just have to see and start packing
For sale
$424,900
2008 Oakleaf Ln NE, Arab, AL 35016
4beds
2,345sqft
Est.:
Single Family Residence
Built in 1988
0.65 Acres Lot
$413,900 Zestimate®
$181/sqft
$-- HOA
What's special
New roofLarge deckCentral vacuum systemBeautiful landscaped oversized lotWindow world windowsSprinkler systemCloset space
- 222 days |
- 151 |
- 3 |
Zillow last checked: 8 hours ago
Listing updated: September 26, 2025 at 10:23pm
Listed by:
Brenda King 256-550-2101,
Re/Max Heritage
Source: ValleyMLS,MLS#: 21887895
Tour with a local agent
Facts & features
Interior
Bedrooms & bathrooms
- Bedrooms: 4
- Bathrooms: 3
- Full bathrooms: 1
- 3/4 bathrooms: 1
- 1/2 bathrooms: 1
Rooms
- Room types: Foyer, Master Bedroom, Living Room, Dining Room, Kitchen, Bedroom 4, Family Room, Breakfast, Bedroom, Laundry, Sun, Bathroom 1, Bathroom 3, Bath:Full, Bath:Half, Bath:Master3/4, Bath:EnsuiteFull, Bath:Guest1/2
Primary bedroom
- Features: Ceiling Fan(s), Crown Molding, LVP
- Level: First
- Area: 225
- Dimensions: 15 x 15
Bedroom
- Features: Ceiling Fan(s), Crown Molding, LVP
- Level: First
- Area: 169
- Dimensions: 13 x 13
Bathroom 1
- Features: Crown Molding, Vinyl
- Level: First
- Area: 28
- Dimensions: 4 x 7
Bathroom 2
- Features: Crown Molding, Sol Sur Cntrtop, Tile
- Level: First
- Area: 50
- Dimensions: 5 x 10
Bathroom 3
- Features: Sol Sur Cntrtop, Tile, Walk-In Closet(s)
- Level: First
- Area: 70
- Dimensions: 5 x 14
Dining room
- Features: Crown Molding, LVP
- Level: First
- Area: 154
- Dimensions: 11 x 14
Kitchen
- Features: Bay WDW, Crown Molding, Pantry, Vinyl, Built-in Features
- Level: First
- Area: 261
- Dimensions: 9 x 29
Living room
- Features: Ceiling Fan(s), Crown Molding, Fireplace, Vaulted Ceiling(s), Wood Floor
- Level: First
- Area: 374
- Dimensions: 17 x 22
Laundry room
- Features: Ceiling Fan(s), Crown Molding, Vinyl
- Level: First
- Area: 117
- Dimensions: 9 x 13
Heating
- Central 1
Cooling
- Central 1
Appliances
- Included: Range, Dishwasher, Microwave, Refrigerator, Electric Water Heater
Features
- Central Vacuum
- Basement: Crawl Space
- Number of fireplaces: 1
- Fireplace features: Gas Log, One
Interior area
- Total interior livable area: 2,345 sqft
Property
Parking
- Parking features: Garage-Two Car, Garage-Attached, Garage Door Opener, Garage Faces Front, Driveway-Concrete
Features
- Levels: One
- Stories: 1
- Patio & porch: Covered Porch, Deck, Front Porch
- Exterior features: Sprinkler Sys
Lot
- Size: 0.65 Acres
- Dimensions: 150 x 190 x 150 x 190
Details
- Parcel number: 1301110000077.007
- Other equipment: Central Vacuum
Construction
Type & style
- Home type: SingleFamily
- Architectural style: Ranch,Traditional
- Property subtype: Single Family Residence
Condition
- New construction: No
- Year built: 1988
Utilities & green energy
- Water: Public
Community & HOA
Community
- Subdivision: Metes And Bounds
HOA
- Has HOA: No
Location
- Region: Arab
Financial & listing details
- Price per square foot: $181/sqft
- Tax assessed value: $241,000
- Date on market: 5/2/2025
Estimated market value
$413,900
$393,000 - $435,000
$2,082/mo
Price history
Price history
| Date | Event | Price |
|---|---|---|
| 7/26/2025 | Price change | $424,900-1.2%$181/sqft |
Source: | ||
| 7/18/2025 | Price change | $429,900-1.1%$183/sqft |
Source: | ||
| 5/2/2025 | Listed for sale | $434,900+26.1%$185/sqft |
Source: | ||
| 3/17/2025 | Sold | $345,000-10.4%$147/sqft |
Source: | ||
| 3/17/2025 | Pending sale | $384,900$164/sqft |
Source: | ||
Public tax history
Public tax history
| Year | Property taxes | Tax assessment |
|---|---|---|
| 2024 | -- | $24,100 +4.2% |
| 2023 | -- | $23,120 +2.8% |
| 2022 | -- | $22,480 +8.2% |
Find assessor info on the county website
BuyAbility℠ payment
Est. payment
$2,362/mo
Principal & interest
$2086
Home insurance
$149
Property taxes
$127
Climate risks
Neighborhood: 35016
Nearby schools
GreatSchools rating
- 10/10Arab Primary SchoolGrades: PK-2Distance: 1.2 mi
- 10/10Arab Jr High SchoolGrades: 6-8Distance: 2.8 mi
- 10/10Arab High SchoolGrades: 9-12Distance: 1.7 mi
Schools provided by the listing agent
- Elementary: Arab Elementary School
- Middle: Arab Middle School
- High: Arab High School
Source: ValleyMLS. This data may not be complete. We recommend contacting the local school district to confirm school assignments for this home.
- Loading
- Loading
