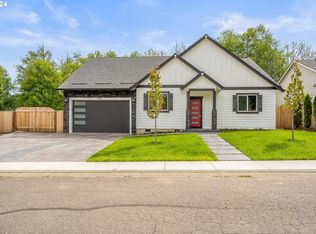Custom built ranch in Vernonia. 3 bedrooms 2 bath with Office/Den. Large Master Bedroom with soaking tub and walk in closet. Quartz counters in the Kitchen with an island and open floor plan. Over sized garage with shop for storage or a hobby room.
This property is off market, which means it's not currently listed for sale or rent on Zillow. This may be different from what's available on other websites or public sources.
