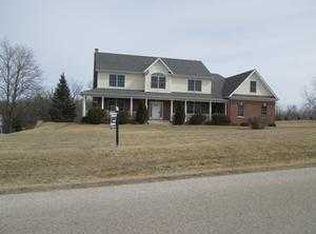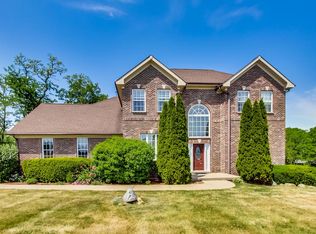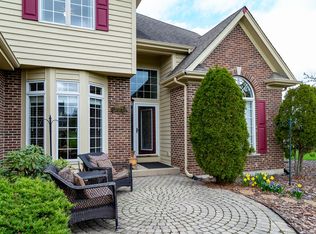Closed
$315,000
2008 N Ridge Rd, McHenry, IL 60050
3beds
1,600sqft
Single Family Residence
Built in 1900
5.39 Acres Lot
$371,300 Zestimate®
$197/sqft
$2,465 Estimated rent
Home value
$371,300
$323,000 - $420,000
$2,465/mo
Zestimate® history
Loading...
Owner options
Explore your selling options
What's special
MOVE-IN READY. 3 Bed - 2 Bath. This large country estate hosts a charming farmhouse nestled on 5.39 acres. Situated on the southeast corner of Ridge and 120, the possibilities are unlimited. Five plus acres, offers woods, gardens, flowers, and plenty of room to roam or expand. Bring your vision with you to this quaint estate, and contemplate the possibilities as you sit next to your wood burning stove. SELLER IS SELLING AS-IS. NOT ACCEPTING FHA/VA OFFERS. CONVENTIONAL -OR- CASH ONLY.
Zillow last checked: 8 hours ago
Listing updated: June 20, 2024 at 07:05am
Listing courtesy of:
Jacob Mcbride 224-237-2147,
Riverside Management
Bought with:
Christophe Insidioso
Baird & Warner
Source: MRED as distributed by MLS GRID,MLS#: 11998155
Facts & features
Interior
Bedrooms & bathrooms
- Bedrooms: 3
- Bathrooms: 2
- Full bathrooms: 2
Primary bedroom
- Features: Flooring (Hardwood), Bathroom (Full)
- Level: Main
- Area: 120 Square Feet
- Dimensions: 12X10
Bedroom 2
- Features: Flooring (Hardwood)
- Level: Second
- Area: 160 Square Feet
- Dimensions: 20X8
Bedroom 3
- Features: Flooring (Hardwood)
- Level: Second
- Area: 135 Square Feet
- Dimensions: 15X9
Den
- Features: Flooring (Hardwood)
- Level: Main
- Area: 132 Square Feet
- Dimensions: 11X12
Dining room
- Level: Main
- Dimensions: COMBO
Family room
- Features: Flooring (Carpet)
- Level: Main
- Area: 420 Square Feet
- Dimensions: 30X14
Kitchen
- Features: Kitchen (Eating Area-Breakfast Bar, Galley), Flooring (Vinyl)
- Level: Main
- Area: 160 Square Feet
- Dimensions: 10X16
Laundry
- Features: Flooring (Vinyl)
- Level: Main
- Area: 50 Square Feet
- Dimensions: 5X10
Living room
- Features: Flooring (Hardwood)
- Level: Main
- Area: 276 Square Feet
- Dimensions: 23X12
Heating
- Natural Gas
Cooling
- Central Air
Appliances
- Included: Range, Dishwasher, Refrigerator, Range Hood, Gas Cooktop, Gas Water Heater
- Laundry: Main Level, Electric Dryer Hookup, In Unit
Features
- 1st Floor Bedroom, 1st Floor Full Bath, Built-in Features, Walk-In Closet(s), Coffered Ceiling(s), Historic/Period Mlwk
- Flooring: Hardwood, Carpet, Wood
- Basement: Unfinished,Partial
- Number of fireplaces: 1
- Fireplace features: Wood Burning Stove, Family Room
Interior area
- Total structure area: 2,050
- Total interior livable area: 1,600 sqft
Property
Parking
- Parking features: Gravel
Accessibility
- Accessibility features: No Disability Access
Features
- Stories: 2
- Fencing: Partial
- Has view: Yes
Lot
- Size: 5.39 Acres
- Dimensions: 300X104X625X420X600X50
- Features: Corner Lot, Wooded, Mature Trees, Views
Details
- Parcel number: 0930200015
- Special conditions: None
- Other equipment: Ceiling Fan(s), Sump Pump
Construction
Type & style
- Home type: SingleFamily
- Architectural style: Farmhouse
- Property subtype: Single Family Residence
Materials
- Aluminum Siding
- Foundation: Stone
- Roof: Asphalt
Condition
- New construction: No
- Year built: 1900
Utilities & green energy
- Electric: Circuit Breakers
- Sewer: Septic Tank
- Water: Well
Community & neighborhood
Security
- Security features: Carbon Monoxide Detector(s)
Location
- Region: Mchenry
HOA & financial
HOA
- Services included: None
Other
Other facts
- Listing terms: Conventional
- Ownership: Fee Simple
Price history
| Date | Event | Price |
|---|---|---|
| 6/17/2024 | Sold | $315,000+1.3%$197/sqft |
Source: | ||
| 5/26/2024 | Pending sale | $310,950$194/sqft |
Source: | ||
| 5/9/2024 | Contingent | $310,950$194/sqft |
Source: | ||
| 5/6/2024 | Listed for sale | $310,950$194/sqft |
Source: | ||
| 4/9/2024 | Pending sale | $310,950$194/sqft |
Source: | ||
Public tax history
| Year | Property taxes | Tax assessment |
|---|---|---|
| 2024 | $8,431 +72% | $99,668 +87.8% |
| 2023 | $4,903 +4.8% | $53,078 +7.8% |
| 2022 | $4,678 -22% | $49,242 -19.7% |
Find assessor info on the county website
Neighborhood: 60050
Nearby schools
GreatSchools rating
- 6/10Valley View Elementary SchoolGrades: K-5Distance: 1 mi
- 5/10Parkland SchoolGrades: 6-8Distance: 2 mi
Schools provided by the listing agent
- District: 15
Source: MRED as distributed by MLS GRID. This data may not be complete. We recommend contacting the local school district to confirm school assignments for this home.

Get pre-qualified for a loan
At Zillow Home Loans, we can pre-qualify you in as little as 5 minutes with no impact to your credit score.An equal housing lender. NMLS #10287.
Sell for more on Zillow
Get a free Zillow Showcase℠ listing and you could sell for .
$371,300
2% more+ $7,426
With Zillow Showcase(estimated)
$378,726

