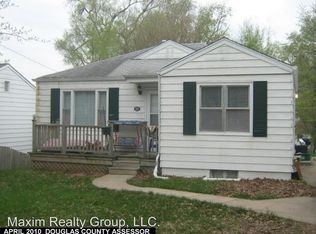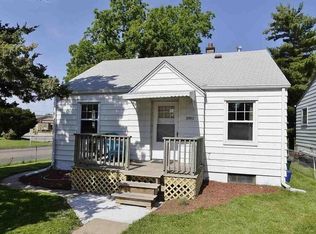Sold for $172,000 on 12/08/23
$172,000
2008 N 68th St, Omaha, NE 68104
2beds
1,164sqft
Single Family Residence
Built in 1941
6,098.4 Square Feet Lot
$190,500 Zestimate®
$148/sqft
$1,350 Estimated rent
Maximize your home sale
Get more eyes on your listing so you can sell faster and for more.
Home value
$190,500
$181,000 - $200,000
$1,350/mo
Zestimate® history
Loading...
Owner options
Explore your selling options
What's special
Cute and well maintained Benson charmer! This 2 bed, 1 bath walkout Ranch is sure to impress. Front porch welcomes you into the charming living room with real wood floors and quaint kitchen with dining area and stainless steel appliances that stay! Basement is nice size with huge storage room (washer/dryer included) and attached garage. Relax in the large, private backyard with privacy fence or enjoy the nice 20x12 Balcony/Sun Deck above the garage.
Zillow last checked: 8 hours ago
Listing updated: April 13, 2024 at 08:49am
Listed by:
Jennifer Chinn 402-215-6415,
BHHS Ambassador Real Estate
Bought with:
Andrew McCoy, 20210429
BHHS Ambassador Real Estate
Source: GPRMLS,MLS#: 22325120
Facts & features
Interior
Bedrooms & bathrooms
- Bedrooms: 2
- Bathrooms: 1
- Full bathrooms: 1
- Main level bathrooms: 1
Primary bedroom
- Features: Wall/Wall Carpeting, Window Covering, Ceiling Fan(s), Walk-In Closet(s)
- Level: Main
- Area: 158.92
- Dimensions: 13.7 x 11.6
Bedroom 2
- Features: Wall/Wall Carpeting, Window Covering, Walk-In Closet(s)
- Level: Main
- Area: 105.02
- Dimensions: 11.8 x 8.9
Kitchen
- Features: Vinyl Floor, Window Covering, Dining Area, Balcony/Deck
- Level: Main
- Area: 147.66
- Dimensions: 13.8 x 10.7
Living room
- Features: Wall/Wall Carpeting, Window Covering
- Level: Main
- Area: 207.9
- Dimensions: 15.4 x 13.5
Basement
- Area: 780
Heating
- Natural Gas, Forced Air
Cooling
- Central Air
Appliances
- Included: Oven, Refrigerator, Washer, Dryer, Microwave
Features
- Windows: Window Coverings
- Basement: Walk-Out Access,Finished
- Has fireplace: No
Interior area
- Total structure area: 1,164
- Total interior livable area: 1,164 sqft
- Finished area above ground: 815
- Finished area below ground: 349
Property
Parking
- Total spaces: 1
- Parking features: Attached
- Attached garage spaces: 1
Features
- Patio & porch: Porch, Deck, Covered Patio
- Fencing: Wood,Privacy
Lot
- Size: 6,098 sqft
- Dimensions: 138 x 46
- Features: Up to 1/4 Acre., City Lot, Subdivided, Sloped
Details
- Parcel number: 0651510000
Construction
Type & style
- Home type: SingleFamily
- Architectural style: Ranch
- Property subtype: Single Family Residence
Materials
- Foundation: Block
- Roof: Composition
Condition
- Not New and NOT a Model
- New construction: No
- Year built: 1941
Utilities & green energy
- Sewer: Public Sewer
- Water: Public
Community & neighborhood
Location
- Region: Omaha
- Subdivision: BONITA
Other
Other facts
- Listing terms: VA Loan,FHA,Conventional,Cash
- Ownership: Fee Simple
Price history
| Date | Event | Price |
|---|---|---|
| 12/8/2023 | Sold | $172,000-4.4%$148/sqft |
Source: | ||
| 10/31/2023 | Pending sale | $180,000$155/sqft |
Source: | ||
| 10/26/2023 | Listed for sale | $180,000+136.8%$155/sqft |
Source: | ||
| 3/2/2015 | Sold | $76,000-5%$65/sqft |
Source: | ||
| 1/5/2015 | Listed for sale | $80,000$69/sqft |
Source: Real Estate Associates, Inc #21500168 | ||
Public tax history
| Year | Property taxes | Tax assessment |
|---|---|---|
| 2024 | $2,488 -7.6% | $149,800 +17.4% |
| 2023 | $2,692 -1.2% | $127,600 |
| 2022 | $2,724 +16.1% | $127,600 +15.2% |
Find assessor info on the county website
Neighborhood: Benson
Nearby schools
GreatSchools rating
- 5/10Benson West Elementary SchoolGrades: PK-5Distance: 0.5 mi
- 3/10Monroe Middle SchoolGrades: 6-8Distance: 1.4 mi
- 1/10Benson Magnet High SchoolGrades: 9-12Distance: 1.4 mi
Schools provided by the listing agent
- Elementary: Benson West
- Middle: Monroe
- High: Benson
- District: Omaha
Source: GPRMLS. This data may not be complete. We recommend contacting the local school district to confirm school assignments for this home.

Get pre-qualified for a loan
At Zillow Home Loans, we can pre-qualify you in as little as 5 minutes with no impact to your credit score.An equal housing lender. NMLS #10287.

