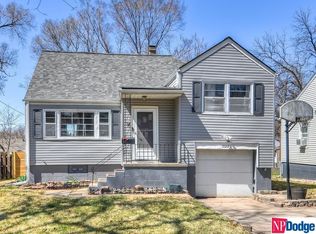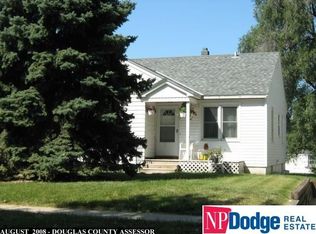Sold for $237,000 on 08/25/23
$237,000
2008 N 65th St, Omaha, NE 68104
3beds
1,380sqft
Single Family Residence
Built in 1952
6,098.4 Square Feet Lot
$241,000 Zestimate®
$172/sqft
$1,633 Estimated rent
Maximize your home sale
Get more eyes on your listing so you can sell faster and for more.
Home value
$241,000
$229,000 - $253,000
$1,633/mo
Zestimate® history
Loading...
Owner options
Explore your selling options
What's special
This darling home is located near schools, parks, shopping, dining and the Benson entertainment/business district! It features an open floorplan, large tiered deck plus a patio area- perfect for entertaining indoors and outside as well! The kitchen and bathroom are updated, and the living/dining areas boast gleaming hardwood floors. It has new carpet and has been freshly painted, truly move-in-ready! The walkout basement has a cozy family room area with new flooring and walkout access to the back yard. Newer deck, porch, roof, siding, water heater. It has a flat yard, privacy fence, nice landscaping, and a double wide driveway for additional off street parking. Showings start Saturday at 1:00
Zillow last checked: 8 hours ago
Listing updated: April 13, 2024 at 07:17am
Listed by:
Cris Polsley 402-660-5049,
BHHS Ambassador Real Estate,
Bill Swanson 402-679-6566,
BHHS Ambassador Real Estate
Bought with:
Anne Peterson, 20150458
Better Homes and Gardens R.E.
Source: GPRMLS,MLS#: 22313719
Facts & features
Interior
Bedrooms & bathrooms
- Bedrooms: 3
- Bathrooms: 1
- Full bathrooms: 1
Primary bedroom
- Features: Wall/Wall Carpeting, Window Covering, Ceiling Fan(s)
- Level: Third
- Area: 144.1
- Dimensions: 13.1 x 11
Bedroom 2
- Features: Wall/Wall Carpeting, Window Covering, Ceiling Fan(s)
- Level: Second
- Area: 136.64
- Dimensions: 11.2 x 12.2
Bedroom 3
- Features: Wall/Wall Carpeting, Window Covering, Ceiling Fan(s)
- Level: Second
- Area: 112.7
- Dimensions: 11.5 x 9.8
Family room
- Features: Wall/Wall Carpeting
- Level: Basement
- Area: 151.41
- Dimensions: 14.7 x 10.3
Kitchen
- Features: Vinyl Floor, Ceiling Fan(s)
- Level: Main
- Area: 133.38
- Dimensions: 11.7 x 11.4
Living room
- Features: Wood Floor, Window Covering
- Level: Main
- Area: 140.4
- Dimensions: 12 x 11.7
Basement
- Area: 852
Heating
- Natural Gas, Forced Air
Cooling
- Central Air
Appliances
- Included: Range, Refrigerator, Washer, Dishwasher, Dryer, Microwave
Features
- Ceiling Fan(s)
- Flooring: Wood, Vinyl, Carpet
- Doors: Sliding Doors
- Windows: Window Coverings
- Basement: Partially Finished
- Has fireplace: No
Interior area
- Total structure area: 1,380
- Total interior livable area: 1,380 sqft
- Finished area above ground: 1,228
- Finished area below ground: 152
Property
Parking
- Total spaces: 1
- Parking features: Attached, Garage Door Opener
- Attached garage spaces: 1
Features
- Levels: Multi/Split
- Patio & porch: Porch, Patio, Deck
- Fencing: Wood,Full
Lot
- Size: 6,098 sqft
- Dimensions: 50 x 128
- Features: Up to 1/4 Acre., City Lot, Subdivided
Details
- Parcel number: 1230320000
Construction
Type & style
- Home type: SingleFamily
- Property subtype: Single Family Residence
Materials
- Vinyl Siding
- Foundation: Block
- Roof: Composition
Condition
- Not New and NOT a Model
- New construction: No
- Year built: 1952
Utilities & green energy
- Sewer: Public Sewer
- Water: Public
- Utilities for property: Cable Available
Community & neighborhood
Location
- Region: Omaha
- Subdivision: HALCYON HEIGHTS
Other
Other facts
- Listing terms: VA Loan,FHA,Conventional,Cash
- Ownership: Fee Simple
Price history
| Date | Event | Price |
|---|---|---|
| 8/25/2023 | Sold | $237,000$172/sqft |
Source: | ||
| 7/10/2023 | Pending sale | $237,000$172/sqft |
Source: | ||
| 7/6/2023 | Listed for sale | $237,000+7.7%$172/sqft |
Source: | ||
| 10/14/2022 | Listing removed | -- |
Source: NP Dodge Real Estate | ||
| 5/22/2022 | Sold | $220,000+7.3%$159/sqft |
Source: | ||
Public tax history
| Year | Property taxes | Tax assessment |
|---|---|---|
| 2024 | $2,953 -23.4% | $182,600 |
| 2023 | $3,853 +37.3% | $182,600 +39% |
| 2022 | $2,805 +0.9% | $131,400 |
Find assessor info on the county website
Neighborhood: Benson
Nearby schools
GreatSchools rating
- 5/10Benson West Elementary SchoolGrades: PK-5Distance: 0.5 mi
- 3/10Monroe Middle SchoolGrades: 6-8Distance: 1.2 mi
- 1/10Benson Magnet High SchoolGrades: 9-12Distance: 1.1 mi
Schools provided by the listing agent
- Elementary: Benson West
- Middle: Monroe
- High: Benson
- District: Omaha
Source: GPRMLS. This data may not be complete. We recommend contacting the local school district to confirm school assignments for this home.

Get pre-qualified for a loan
At Zillow Home Loans, we can pre-qualify you in as little as 5 minutes with no impact to your credit score.An equal housing lender. NMLS #10287.

