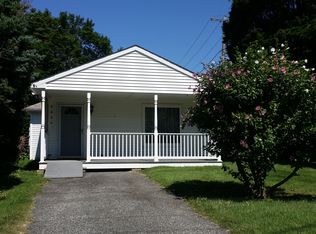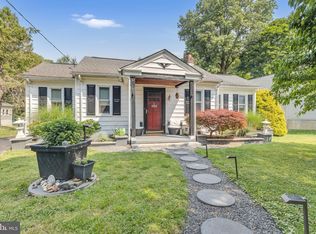Picture Perfect! Make a private appointment to view this beautiful and charming expanded Ranch/Cottage located in Boothwyn. This home is move in ready and has so much to offer. One floor living at its best , plenty of curb appeal with the patio a sweet spot to relax with your morning coffee.The home offers new landscaping, fenced yard, a deep 50 x 200 lot. Pretty stone front/vinyl siding exterior, freshly painted, a heated sun/mud room with window surround and wood flooring, 128 sq ft enclosed and heated. The wide and spacious entry foyer is very inviting and can also be a nice office area. The living room and dining area is bright and sunny flooding with natural sunlight from the oversized windows, cathedral ceiling with exposed beams, tile and new carpet. The rear expansion, 264 sq ft, offers a gorgeous kitchen with ample wood cabinetry, electric cooktop range, tile backsplash and floor, recessed lighting, ceiling fan, built in microwave, dishwasher, refrigerator included. The laundry room-washer and dryer included, pantry, utility closet and rear exit into the huge fenced rear yard with mature trees, hosre shoe pit and a nice size storage shed. This large yard is another great space to gather with family and friends. The sunny main bedroom has two closets, the second bedroom offers a double closet, both with ceiling fans. The large bathroom has a classic black and white tile floor with white subway tile surround. Great location close drive to shopping,train, Original house has carwal space, rear addition has a crawl space, spacious shed with attic able to hold lots of storage. DE, I-95 to Philadelphia International Airport. Dont miss the chance to tour this amazing home before it's gone!
This property is off market, which means it's not currently listed for sale or rent on Zillow. This may be different from what's available on other websites or public sources.


