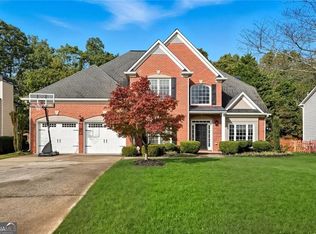This beauty is waiting on you to call her home. New carpet, new paint, refinished hardwood floors on main, new light fixture, new frameless showers just to name a few of the many surprises in this executive finished terrace level home! When driving up, you will notice the beautifully landscaped yard with a side entry garage. Once you are in, you will feel free with all of the space offered by formal living room/office, oversized dining room, and huge family room that overlooks into the spacious Chef's Kitchen. The owner's suite will be your retreat from all of the craziness that you experienced throughout the day. The secondary bedrooms are very generous. The basement level is where all the action will happen and has been completely finished. Hurry, it will not last long! 2020-09-21
This property is off market, which means it's not currently listed for sale or rent on Zillow. This may be different from what's available on other websites or public sources.
