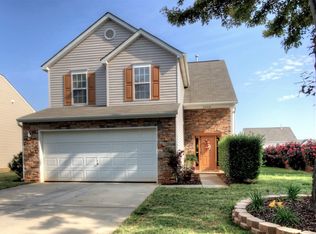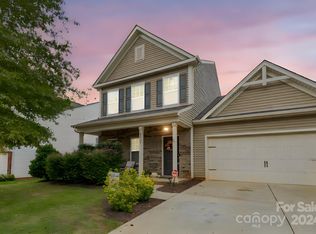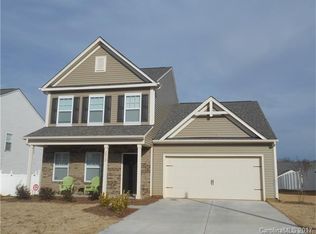Closed
$400,000
2008 Kingstree Dr, Monroe, NC 28112
4beds
3,161sqft
Single Family Residence
Built in 2014
0.23 Acres Lot
$408,700 Zestimate®
$127/sqft
$2,611 Estimated rent
Home value
$408,700
$384,000 - $437,000
$2,611/mo
Zestimate® history
Loading...
Owner options
Explore your selling options
What's special
Home sweet home! From the rocking chair front porch to the fabulous floor plan this home is the one for you! It features a beautiful kitchen with island, butlers pantry, stainless steel appliances, walk in-pantry and cabinets galore! Also on the main level of this home you will find a cozy brick fireplace in the spacious living room, office, updated powder room, dining room and customized drop zone! The upper level of this home includes a huge primary retreat w/two walk-in closets,ceiling fan and dual sinks! Rounding out the upper level are two spacious bedrooms that connect to a full bath w/dual sinks, another bedroom w/full bath, huge bonus room, laundry room w/custom cabinetry and washer/dryer that convey! It is also located on a large lot that has a fully fenced in yard with patio,fire pit and a shed! Did I mentioned that this amazing home has been freshly painted and has lovely LVP flooring throughout? Close to shopping/restaurants in downtown Monroe! Multiple offers received!
Zillow last checked: 8 hours ago
Listing updated: May 01, 2024 at 08:57am
Listing Provided by:
Colleen Eaton colleen.eaton@bhhscarolinas.com,
Berkshire Hathaway HomeServices Carolinas Realty
Bought with:
Denise Hauser
Keller Williams Connected
Source: Canopy MLS as distributed by MLS GRID,MLS#: 4115284
Facts & features
Interior
Bedrooms & bathrooms
- Bedrooms: 4
- Bathrooms: 4
- Full bathrooms: 3
- 1/2 bathrooms: 1
Primary bedroom
- Features: Ceiling Fan(s), Walk-In Closet(s)
- Level: Upper
Primary bedroom
- Level: Upper
Bedroom s
- Features: Ceiling Fan(s)
- Level: Upper
Bedroom s
- Features: Ceiling Fan(s)
- Level: Upper
Bedroom s
- Features: Ceiling Fan(s)
- Level: Upper
Bedroom s
- Level: Upper
Bedroom s
- Level: Upper
Bedroom s
- Level: Upper
Bathroom half
- Level: Main
Bathroom full
- Level: Upper
Bathroom full
- Level: Upper
Bathroom full
- Level: Upper
Bathroom half
- Level: Main
Bathroom full
- Level: Upper
Bathroom full
- Level: Upper
Bathroom full
- Level: Upper
Bonus room
- Level: Upper
Bonus room
- Level: Upper
Dining area
- Level: Main
Dining area
- Level: Main
Dining room
- Level: Main
Dining room
- Level: Main
Kitchen
- Features: Breakfast Bar, Kitchen Island, Open Floorplan, Walk-In Pantry
- Level: Main
Kitchen
- Level: Main
Laundry
- Level: Upper
Laundry
- Level: Upper
Living room
- Features: Ceiling Fan(s), Open Floorplan
- Level: Main
Living room
- Level: Main
Office
- Level: Main
Office
- Level: Main
Heating
- Heat Pump
Cooling
- Central Air
Appliances
- Included: Dishwasher, Microwave, Refrigerator, Washer/Dryer
- Laundry: Laundry Room, Upper Level
Features
- Drop Zone, Kitchen Island, Open Floorplan, Pantry, Walk-In Closet(s), Walk-In Pantry
- Flooring: Vinyl
- Has basement: No
- Fireplace features: Living Room
Interior area
- Total structure area: 3,161
- Total interior livable area: 3,161 sqft
- Finished area above ground: 3,161
- Finished area below ground: 0
Property
Parking
- Total spaces: 2
- Parking features: Attached Garage, Garage on Main Level
- Attached garage spaces: 2
Features
- Levels: Two
- Stories: 2
- Patio & porch: Patio
- Exterior features: Fire Pit
- Fencing: Back Yard,Fenced
Lot
- Size: 0.23 Acres
- Features: Level
Details
- Additional structures: Shed(s)
- Parcel number: 09321347
- Zoning: AX8
- Special conditions: Standard
Construction
Type & style
- Home type: SingleFamily
- Property subtype: Single Family Residence
Materials
- Brick Partial, Vinyl
- Foundation: Slab
Condition
- New construction: No
- Year built: 2014
Utilities & green energy
- Sewer: Public Sewer
- Water: City
Community & neighborhood
Community
- Community features: Sidewalks, Street Lights
Location
- Region: Monroe
- Subdivision: Lexington Commons
HOA & financial
HOA
- Has HOA: Yes
- HOA fee: $150 annually
Other
Other facts
- Listing terms: Cash,Conventional,FHA,VA Loan
- Road surface type: Concrete, Paved
Price history
| Date | Event | Price |
|---|---|---|
| 4/30/2024 | Sold | $400,000$127/sqft |
Source: | ||
| 3/15/2024 | Pending sale | $400,000$127/sqft |
Source: | ||
| 3/7/2024 | Listed for sale | $400,000+88.7%$127/sqft |
Source: | ||
| 5/22/2017 | Listing removed | $212,000$67/sqft |
Source: Farms & Estates Realty Inc #3281247 | ||
| 5/19/2017 | Listed for sale | $212,000+16.5%$67/sqft |
Source: Farms & Estates Realty Inc #3281247 | ||
Public tax history
| Year | Property taxes | Tax assessment |
|---|---|---|
| 2025 | $4,047 +42.1% | $462,900 +77.3% |
| 2024 | $2,847 | $261,100 |
| 2023 | $2,847 | $261,100 |
Find assessor info on the county website
Neighborhood: 28112
Nearby schools
GreatSchools rating
- 4/10Walter Bickett Elementary SchoolGrades: PK-5Distance: 0.4 mi
- 1/10Monroe Middle SchoolGrades: 6-8Distance: 1.9 mi
- 2/10Monroe High SchoolGrades: 9-12Distance: 2.7 mi
Schools provided by the listing agent
- Elementary: Walter Bickett
- Middle: Monroe
- High: Monroe
Source: Canopy MLS as distributed by MLS GRID. This data may not be complete. We recommend contacting the local school district to confirm school assignments for this home.
Get a cash offer in 3 minutes
Find out how much your home could sell for in as little as 3 minutes with a no-obligation cash offer.
Estimated market value
$408,700
Get a cash offer in 3 minutes
Find out how much your home could sell for in as little as 3 minutes with a no-obligation cash offer.
Estimated market value
$408,700


