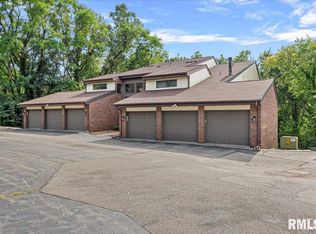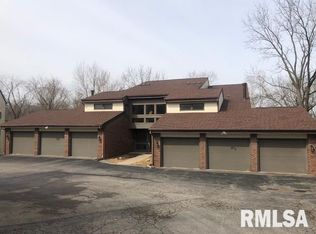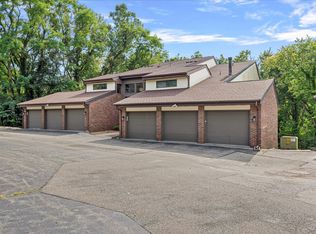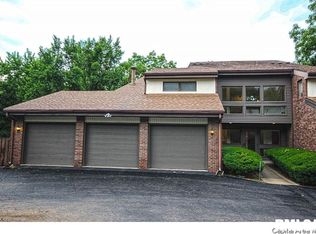Sold for $83,900
$83,900
2008 Jeanette Ln #2, Springfield, IL 62702
2beds
1,158sqft
Condominium, Residential
Built in 1983
-- sqft lot
$87,600 Zestimate®
$72/sqft
$1,498 Estimated rent
Home value
$87,600
$80,000 - $96,000
$1,498/mo
Zestimate® history
Loading...
Owner options
Explore your selling options
What's special
Discover the perfect blend of convenience and tranquility with this fabulous 2-bedroom, maintenance-free condo located just west of downtown Springfield! This serene, no-through-traffic community provides easy access to all parts of town while ensuring peace and quiet with a natural setting. The condo's functional floor plan includes spacious living and dining rooms & a tiled kitchen equipped with modern appliances. The master suite is complete with its own en suite full bathroom featuring chic cosmetics & improvements & the guest friendly 2nd full bath has also been upgraded in recent years. Relax on the balcony, which offers a private view of lush woods and nature or enjoy walks through the quiet surroundings. You'll really enjoy the practicality of an abundance of storage with not one, but two secure storage options & a one car garage accompanying this unit. Recent updates include a new water heater and overhead garage door opener adding still more value to the move in ready condition. Awaiting here is nearly carefree living, with a monthly HOA fee covering essential services such as trash, snow removal and common area maintenance. This is the affordable, low-maintenance lifestyle you’ve been looking for!
Zillow last checked: 8 hours ago
Listing updated: March 04, 2025 at 12:18pm
Listed by:
Kyle T Killebrew Mobl:217-741-4040,
The Real Estate Group, Inc.
Bought with:
Kyle T Killebrew, 475109198
The Real Estate Group, Inc.
Source: RMLS Alliance,MLS#: CA1033075 Originating MLS: Capital Area Association of Realtors
Originating MLS: Capital Area Association of Realtors

Facts & features
Interior
Bedrooms & bathrooms
- Bedrooms: 2
- Bathrooms: 2
- Full bathrooms: 2
Bedroom 1
- Level: Main
- Dimensions: 13ft 7in x 15ft 7in
Bedroom 2
- Level: Main
- Dimensions: 10ft 11in x 11ft 7in
Other
- Level: Main
- Dimensions: 11ft 1in x 13ft 6in
Kitchen
- Level: Main
- Dimensions: 9ft 1in x 9ft 6in
Laundry
- Level: Main
- Dimensions: 5ft 11in x 9ft 1in
Living room
- Level: Main
- Dimensions: 16ft 8in x 15ft 7in
Main level
- Area: 1158
Heating
- Forced Air
Cooling
- Central Air
Appliances
- Included: Dishwasher, Range Hood, Range, Refrigerator
Features
- Ceiling Fan(s)
- Basement: None
Interior area
- Total structure area: 1,158
- Total interior livable area: 1,158 sqft
Property
Parking
- Total spaces: 1
- Parking features: Attached
- Attached garage spaces: 1
Features
- Stories: 1
Lot
- Features: Cul-De-Sac, Other, Sloped, Wooded
Details
- Parcel number: 1429.0351053
Construction
Type & style
- Home type: Condo
- Property subtype: Condominium, Residential
Materials
- Brick, Vinyl Siding
- Foundation: Concrete Perimeter
- Roof: Shingle
Condition
- New construction: No
- Year built: 1983
Utilities & green energy
- Sewer: Public Sewer
- Water: Public
Community & neighborhood
Location
- Region: Springfield
- Subdivision: None
HOA & financial
HOA
- Has HOA: Yes
- HOA fee: $350 monthly
- Services included: Snow Removal, Trash
Other
Other facts
- Road surface type: Paved
Price history
| Date | Event | Price |
|---|---|---|
| 6/18/2025 | Listing removed | $2,200$2/sqft |
Source: Zillow Rentals Report a problem | ||
| 5/20/2025 | Listed for rent | $2,200$2/sqft |
Source: Zillow Rentals Report a problem | ||
| 3/3/2025 | Sold | $83,900-4.6%$72/sqft |
Source: | ||
| 2/18/2025 | Pending sale | $87,900$76/sqft |
Source: | ||
| 1/9/2025 | Price change | $87,900-2.3%$76/sqft |
Source: | ||
Public tax history
Tax history is unavailable.
Neighborhood: 62702
Nearby schools
GreatSchools rating
- 2/10Jane Addams Elementary SchoolGrades: K-5Distance: 0.7 mi
- 2/10U S Grant Middle SchoolGrades: 6-8Distance: 0.4 mi
- 7/10Springfield High SchoolGrades: 9-12Distance: 1.5 mi
Get pre-qualified for a loan
At Zillow Home Loans, we can pre-qualify you in as little as 5 minutes with no impact to your credit score.An equal housing lender. NMLS #10287.



