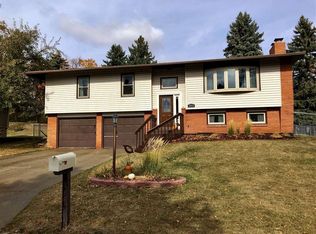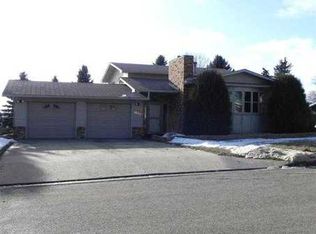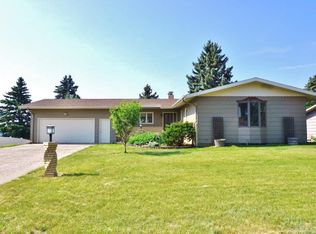Sold on 09/11/24
Price Unknown
2008 Ida Mae Ct, Minot, ND 58703
3beds
2baths
1,632sqft
Single Family Residence
Built in 1971
0.26 Acres Lot
$307,800 Zestimate®
$--/sqft
$1,715 Estimated rent
Home value
$307,800
Estimated sales range
Not available
$1,715/mo
Zestimate® history
Loading...
Owner options
Explore your selling options
What's special
Meticulously maintained home in a beautiful, private cul-de-sac! After 46 years, 2008 Ida Mae Court is looking for new owners! This 3 bedroom, 1.5 bath home has been well kept and updated throughout the years. The exterior of the home is maintenance-free, paired with the mature trees and professional landscaping, creating a beautiful and scenic outdoor escape from the everyday world. Entering the home you will be met with a big living room filled with natural light. Moving on you will find a handcrafted kitchen featuring with stainless steel appliances and huge pullout pantry. Leading into the dining area you will have ample amounts of sunlight through the sliding glass doors that looks out to your custom patio. The rec room is perfect for hosting, relaxation and more. Paired with a bar area and electric fireplace you are sure to make many unforgettable memories with friends and family. Upstairs there are 3 bedrooms, all of which have spacious closets and the master includes an en-suite 1/2 bathroom. There is an additional full guest bath on this level. The attached two stall garage is complete with storage and laundry. Don't miss this unique home in a serene setting! Call to schedule your showing today!
Zillow last checked: 8 hours ago
Listing updated: September 16, 2024 at 09:42am
Listed by:
ANDREW GUDMUNSON 701-240-1965,
701 Realty, Inc.,
McKenna Gudmunson 701-720-6431,
701 Realty, Inc.
Source: Minot MLS,MLS#: 241300
Facts & features
Interior
Bedrooms & bathrooms
- Bedrooms: 3
- Bathrooms: 2
Primary bedroom
- Description: 1 / 2 Bath
- Level: Upper
Bedroom 1
- Description: 1 Of 3 On Same Level
- Level: Upper
Bedroom 2
- Description: 1 Of 3 On Same Level
- Level: Upper
Dining room
- Description: Slider To Deck
- Level: Main
Family room
- Description: Fireplace
- Level: Upper
Kitchen
- Description: Custom Pantry
- Level: Main
Living room
- Description: Picture Window
- Level: Main
Heating
- Forced Air, Natural Gas
Cooling
- Central Air
Appliances
- Included: Microwave, Dishwasher, Refrigerator, Range/Oven
- Laundry: In Basement
Features
- Flooring: Hardwood, Other
- Basement: Crawl Space
- Number of fireplaces: 1
- Fireplace features: Electric, Living Room
Interior area
- Total structure area: 1,632
- Total interior livable area: 1,632 sqft
- Finished area above ground: 1,632
Property
Parking
- Total spaces: 2
- Parking features: RV Access/Parking, Attached, Garage: Opener, Lights, Driveway: Concrete
- Attached garage spaces: 2
- Has uncovered spaces: Yes
Features
- Levels: Multi/Split
- Patio & porch: Patio
- Exterior features: Sprinkler
Lot
- Size: 0.26 Acres
Details
- Parcel number: MI15.050.010.0030
- Zoning: R1
Construction
Type & style
- Home type: SingleFamily
- Property subtype: Single Family Residence
Materials
- Foundation: Concrete Perimeter
- Roof: Steel,Other
Condition
- New construction: No
- Year built: 1971
Utilities & green energy
- Sewer: City
- Water: City
- Utilities for property: Cable Connected
Community & neighborhood
Location
- Region: Minot
Price history
| Date | Event | Price |
|---|---|---|
| 9/11/2024 | Sold | -- |
Source: | ||
| 8/13/2024 | Price change | $299,900-1.6%$184/sqft |
Source: | ||
| 7/23/2024 | Price change | $304,900-1.6%$187/sqft |
Source: | ||
| 7/17/2024 | Listed for sale | $309,900$190/sqft |
Source: | ||
Public tax history
| Year | Property taxes | Tax assessment |
|---|---|---|
| 2024 | $2,754 -18.8% | $221,000 +1.8% |
| 2023 | $3,390 | $217,000 +3.8% |
| 2022 | -- | $209,000 +5% |
Find assessor info on the county website
Neighborhood: Bel-Air
Nearby schools
GreatSchools rating
- 5/10Belair Elementary SchoolGrades: K-5Distance: 0.5 mi
- 5/10Erik Ramstad Middle SchoolGrades: 6-8Distance: 2 mi
- NASouris River Campus Alternative High SchoolGrades: 9-12Distance: 0.4 mi
Schools provided by the listing agent
- District: Bel Air
Source: Minot MLS. This data may not be complete. We recommend contacting the local school district to confirm school assignments for this home.


