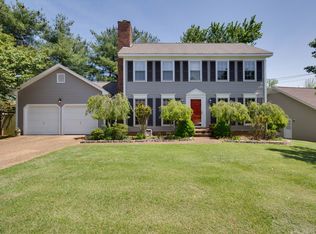Closed
$415,000
2008 Hidden Cove Rd, Mount Juliet, TN 37122
3beds
2,017sqft
Single Family Residence, Residential
Built in 1999
0.25 Acres Lot
$423,700 Zestimate®
$206/sqft
$2,467 Estimated rent
Home value
$423,700
$403,000 - $445,000
$2,467/mo
Zestimate® history
Loading...
Owner options
Explore your selling options
What's special
Open Floor Plan with Vaulted Ceiling, Living room with gas log fireplace, Large Bonus Room upstairs with plenty of storage. Around the corner from shops and restaurants. Kitchen updated w/granite countertops, SS Appliances with Double oven & glass top stove, stone finished bar area, new light fixtures. Master Down w/garden tub & double vanities. Sliding doors to double deck, large outdoor area is perfect for entertaining, offering so much privacy. Fenced Back Yard. Home is vacant and ready to move in!
Zillow last checked: 8 hours ago
Listing updated: February 27, 2025 at 10:45am
Listing Provided by:
Melissa Taylor 615-427-1412,
PARKS
Bought with:
Mena Abdelmalak, 350960
simpliHOM
Source: RealTracs MLS as distributed by MLS GRID,MLS#: 2509584
Facts & features
Interior
Bedrooms & bathrooms
- Bedrooms: 3
- Bathrooms: 2
- Full bathrooms: 2
- Main level bedrooms: 1
Bedroom 1
- Area: 210 Square Feet
- Dimensions: 15x14
Bedroom 2
- Features: Extra Large Closet
- Level: Extra Large Closet
- Area: 144 Square Feet
- Dimensions: 12x12
Bedroom 3
- Features: Extra Large Closet
- Level: Extra Large Closet
- Area: 144 Square Feet
- Dimensions: 12x12
Bonus room
- Features: Over Garage
- Level: Over Garage
- Area: 432 Square Feet
- Dimensions: 24x18
Dining room
- Features: Combination
- Level: Combination
- Area: 121 Square Feet
- Dimensions: 11x11
Kitchen
- Area: 132 Square Feet
- Dimensions: 12x11
Living room
- Area: 224 Square Feet
- Dimensions: 16x14
Heating
- Central
Cooling
- Central Air
Appliances
- Included: Dishwasher, Dryer, Microwave, Refrigerator, Washer, Double Oven, Electric Oven, Built-In Electric Range
Features
- Ceiling Fan(s), Extra Closets, Smart Thermostat, Primary Bedroom Main Floor
- Flooring: Carpet, Laminate
- Basement: Crawl Space
- Number of fireplaces: 1
- Fireplace features: Insert, Living Room, Gas
Interior area
- Total structure area: 2,017
- Total interior livable area: 2,017 sqft
- Finished area above ground: 2,017
Property
Parking
- Total spaces: 4
- Parking features: Garage Faces Front, Driveway
- Attached garage spaces: 2
- Uncovered spaces: 2
Features
- Levels: Two
- Stories: 2
- Patio & porch: Deck, Porch
- Fencing: Back Yard
Lot
- Size: 0.25 Acres
- Dimensions: 70 x 136
- Features: Level
Details
- Parcel number: 096C C 03800 000
- Special conditions: Standard
Construction
Type & style
- Home type: SingleFamily
- Architectural style: Contemporary
- Property subtype: Single Family Residence, Residential
Materials
- Brick, Vinyl Siding
- Roof: Shingle
Condition
- New construction: No
- Year built: 1999
Utilities & green energy
- Sewer: Public Sewer
- Water: Public
- Utilities for property: Water Available
Green energy
- Energy efficient items: Windows
Community & neighborhood
Security
- Security features: Smoke Detector(s)
Location
- Region: Mount Juliet
- Subdivision: Hidden Cove 2
Price history
| Date | Event | Price |
|---|---|---|
| 6/5/2023 | Sold | $415,000-5.5%$206/sqft |
Source: | ||
| 5/10/2023 | Pending sale | $439,000$218/sqft |
Source: | ||
| 4/29/2023 | Price change | $439,000-2.2%$218/sqft |
Source: | ||
| 4/22/2023 | Listed for sale | $449,000+156.7%$223/sqft |
Source: | ||
| 9/1/2013 | Sold | $174,900$87/sqft |
Source: | ||
Public tax history
| Year | Property taxes | Tax assessment |
|---|---|---|
| 2024 | $1,232 | $61,000 |
| 2023 | $1,232 | $61,000 |
| 2022 | $1,232 | $61,000 |
Find assessor info on the county website
Neighborhood: 37122
Nearby schools
GreatSchools rating
- 9/10Rutland Elementary SchoolGrades: PK-5Distance: 1 mi
- 8/10Gladeville Middle SchoolGrades: 6-8Distance: 5.3 mi
- 7/10Wilson Central High SchoolGrades: 9-12Distance: 6.2 mi
Schools provided by the listing agent
- Elementary: Rutland Elementary
- Middle: Gladeville Middle School
- High: Wilson Central High School
Source: RealTracs MLS as distributed by MLS GRID. This data may not be complete. We recommend contacting the local school district to confirm school assignments for this home.
Get a cash offer in 3 minutes
Find out how much your home could sell for in as little as 3 minutes with a no-obligation cash offer.
Estimated market value$423,700
Get a cash offer in 3 minutes
Find out how much your home could sell for in as little as 3 minutes with a no-obligation cash offer.
Estimated market value
$423,700
