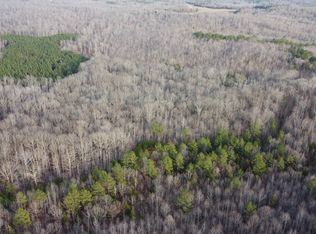Sold for $300,900
$300,900
2008 Gin Branch Rd, Cedar Grove, TN 38321
3beds
1,596sqft
Residential
Built in 1999
47.34 Acres Lot
$363,100 Zestimate®
$189/sqft
$1,452 Estimated rent
Home value
$363,100
$309,000 - $418,000
$1,452/mo
Zestimate® history
Loading...
Owner options
Explore your selling options
What's special
Looking for a place to live, raise animals, ride ATVs and hunt, look no further than this well maintained, 3 bedroom, 2 bath, 1596 sq ft. home on 47.3 acres outside city limits. Outside the charming town of Huntingdon, TN and a short drive to the city of Jackson, TN. Spacious areas including living room with gas log fireplace and builtins, kitchen/dining combo, separate dining and utility room. Master with private bath and ample closet space. Mostly wooded property, perfect for hunting whitetail deer and turkey. Enough open area to support a few horses or goats or chickens. Oversized one car attached garage. Approximately 30 x 30 shop building for projects or man cave.
Zillow last checked: 8 hours ago
Listing updated: March 20, 2025 at 08:23pm
Listed by:
Susan Bradberry 731-415-3321,
Premier Realty Group of West Tennessee LLC
Bought with:
Susan Bradberry, 299489
Premier Realty Group of West Tennessee LLC
Source: Tennessee Valley MLS ,MLS#: 130956
Facts & features
Interior
Bedrooms & bathrooms
- Bedrooms: 3
- Bathrooms: 2
- Full bathrooms: 2
- Main level bedrooms: 3
Primary bedroom
- Level: Main
- Area: 162
- Dimensions: 13.5 x 12
Bedroom 2
- Level: Main
- Area: 132
- Dimensions: 12 x 11
Bedroom 3
- Level: Main
- Area: 124.36
- Dimensions: 12.33 x 10.08
Dining room
- Level: Main
- Area: 151.68
- Dimensions: 13.58 x 11.17
Kitchen
- Level: Main
- Area: 290.42
- Dimensions: 21.25 x 13.67
Living room
- Level: Main
- Area: 273.21
- Dimensions: 19.75 x 13.83
Basement
- Area: 0
Heating
- Propane
Cooling
- Central Air
Appliances
- Included: Refrigerator, Microwave, Oven, Cooktop
- Laundry: Washer/Dryer Hookup, Main Level
Features
- Ceiling Fan(s)
- Flooring: Carpet, Vinyl
- Doors: Storm-Part
- Windows: Insulated Windows, Vinyl Clad
- Basement: None,Crawl Space
- Attic: Access Only,Pull Down Stairs
Interior area
- Total structure area: 1,596
- Total interior livable area: 1,596 sqft
Property
Parking
- Parking features: Garage, Gravel
- Has garage: Yes
- Has uncovered spaces: Yes
Features
- Levels: One
- Patio & porch: Front Porch
- Exterior features: Garden, Horses Permitted
- Fencing: None
Lot
- Size: 47.34 Acres
- Dimensions: 47.34 acres
- Features: County, Acreage, Wooded
Details
- Parcel number: 013.02
- Horses can be raised: Yes
Construction
Type & style
- Home type: SingleFamily
- Architectural style: Traditional
- Property subtype: Residential
Materials
- Brick
- Roof: Metal
Condition
- Year built: 1999
Utilities & green energy
- Sewer: Septic Tank
- Water: Well
Community & neighborhood
Location
- Region: Cedar Grove
- Subdivision: None
Other
Other facts
- Road surface type: Paved
Price history
| Date | Event | Price |
|---|---|---|
| 4/1/2024 | Sold | $300,900+1.7%$189/sqft |
Source: | ||
| 1/14/2024 | Pending sale | $295,900$185/sqft |
Source: | ||
| 12/29/2023 | Listed for sale | $295,900$185/sqft |
Source: | ||
| 12/24/2023 | Contingent | $295,900$185/sqft |
Source: | ||
| 12/24/2023 | Pending sale | $295,900$185/sqft |
Source: | ||
Public tax history
| Year | Property taxes | Tax assessment |
|---|---|---|
| 2025 | $1,311 +9.3% | $80,000 +75.7% |
| 2024 | $1,199 | $45,525 |
| 2023 | $1,199 | $45,525 |
Find assessor info on the county website
Neighborhood: 38321
Nearby schools
GreatSchools rating
- NAWest Carroll Primary SchoolGrades: PK-2Distance: 7.9 mi
- 5/10West Carroll Junior/Senior High SchoolGrades: 7-12Distance: 10.3 mi
- 6/10West Carroll Elementary SchoolGrades: 3-6Distance: 10.5 mi
Schools provided by the listing agent
- Elementary: W. Carroll
- Middle: W. Carroll
- High: W. Carroll
Source: Tennessee Valley MLS . This data may not be complete. We recommend contacting the local school district to confirm school assignments for this home.
Get pre-qualified for a loan
At Zillow Home Loans, we can pre-qualify you in as little as 5 minutes with no impact to your credit score.An equal housing lender. NMLS #10287.
