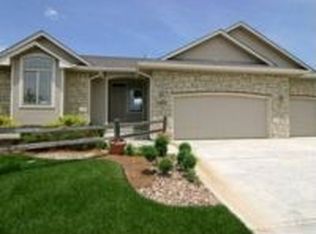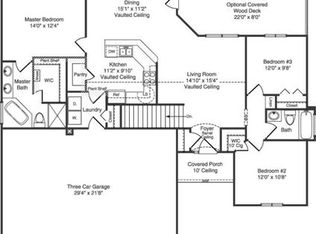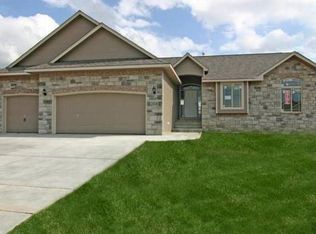Sold
Price Unknown
2008 E Wyndham Rd, Wichita, KS 67219
5beds
2,679sqft
Single Family Onsite Built
Built in 2005
9,583.2 Square Feet Lot
$320,200 Zestimate®
$--/sqft
$2,344 Estimated rent
Home value
$320,200
$304,000 - $336,000
$2,344/mo
Zestimate® history
Loading...
Owner options
Explore your selling options
What's special
Welcome to this stunning 5 bedroom, 3 bath ranch home with a full finished basement. It is located in a quiet neighborhood on a dead-end street with no through traffic! As you step inside, you'll immediately notice the abundance of natural lighting, fresh paint throughout, and tall vaulted ceilings, creating a bright and spacious feel. The open concept living area, complete with a gas fireplace, connects to the dining area and kitchen, making it the perfect space for entertaining. The kitchen boasts plenty of solid wood cabinets, ample counter space, tile floors, and a full suite of stainless steel appliances that come with! Down the hall you'll find the spacious master bedroom with a vaulted ceiling and an en-suite bathroom complete with a dual vanity, jacuzzi tub, stand-up shower, and a large walk-in closet. Two additional bedrooms, another bathroom, and the dedicated laundry room complete the main level. Downstairs you'll find two more bedrooms, another full bathroom, and a sprawling family room with a wet bar and pool table that conveys. The backyard features a deck, that's been power washed and is ready for your choice of paint color as well as a perfectly manicured lawn with a sprinkler system! Don't forget the three-car garage, providing ample parking and storage space. Schedule your showing today!
Zillow last checked: 8 hours ago
Listing updated: August 08, 2023 at 03:58pm
Listed by:
Derrick Smith 316-618-3819,
At Home Wichita Real Estate
Source: SCKMLS,MLS#: 625479
Facts & features
Interior
Bedrooms & bathrooms
- Bedrooms: 5
- Bathrooms: 3
- Full bathrooms: 3
Primary bedroom
- Description: Carpet
- Level: Main
- Area: 178.5
- Dimensions: 14' x 12' 9"
Kitchen
- Description: Tile
- Level: Main
- Area: 132.25
- Dimensions: 11.5 X 11.5
Living room
- Description: Carpet
- Level: Main
- Area: 224
- Dimensions: 16' x 14'
Heating
- Forced Air, Natural Gas
Cooling
- Central Air, Electric
Appliances
- Included: Dishwasher, Disposal, Microwave, Refrigerator, Range
- Laundry: Main Level, Laundry Room, 220 equipment
Features
- Ceiling Fan(s), Walk-In Closet(s), Vaulted Ceiling(s), Wet Bar
- Basement: Finished
- Number of fireplaces: 1
- Fireplace features: One, Gas
Interior area
- Total interior livable area: 2,679 sqft
- Finished area above ground: 1,376
- Finished area below ground: 1,303
Property
Parking
- Total spaces: 3
- Parking features: Attached
- Garage spaces: 3
Features
- Levels: One
- Stories: 1
- Patio & porch: Deck
- Exterior features: Guttering - ALL, Sprinkler System
Lot
- Size: 9,583 sqft
- Features: Cul-De-Sac
Details
- Parcel number: 201730952203204034.00
Construction
Type & style
- Home type: SingleFamily
- Architectural style: Ranch
- Property subtype: Single Family Onsite Built
Materials
- Frame w/Less than 50% Mas
- Foundation: Full, View Out
- Roof: Composition
Condition
- Year built: 2005
Utilities & green energy
- Gas: Natural Gas Available
- Utilities for property: Sewer Available, Natural Gas Available, Public
Community & neighborhood
Community
- Community features: Lake
Location
- Region: Wichita
- Subdivision: WYNDHAM CREEK
HOA & financial
HOA
- Has HOA: Yes
- HOA fee: $300 annually
Other
Other facts
- Ownership: Individual
- Road surface type: Paved
Price history
Price history is unavailable.
Public tax history
| Year | Property taxes | Tax assessment |
|---|---|---|
| 2024 | $5,188 +5% | $30,085 +10% |
| 2023 | $4,941 | $27,348 |
| 2022 | -- | -- |
Find assessor info on the county website
Neighborhood: 67219
Nearby schools
GreatSchools rating
- 3/10Chisholm Trail Elementary SchoolGrades: PK-5Distance: 1.7 mi
- 4/10Stucky Middle SchoolGrades: 6-8Distance: 1.5 mi
- 1/10Heights High SchoolGrades: 9-12Distance: 0.8 mi
Schools provided by the listing agent
- Elementary: Chisholm Trail
- Middle: Stucky
- High: Heights
Source: SCKMLS. This data may not be complete. We recommend contacting the local school district to confirm school assignments for this home.


