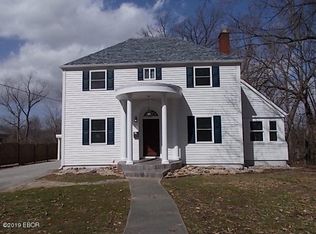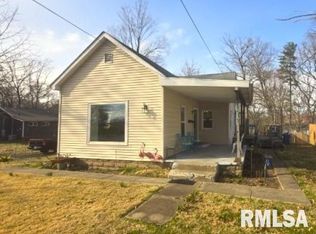This beautiful, fully renovated masterpiece could be yours! From the moment you step in, this one is a show stopper. From the custom tile work to the beautifully refinished hardwood floors, this home is style and elegance from top to bottom. Old world, hand made craftsmanship mixes with modern beauty and convenience to make a one of a kind home you won't find anywhere else. Open floor plan flows from elegant dining room, through a custom built kitchen to a large sweeping family room and out to a beautiful deck overlooking the large back yard. This home includes custom made newels, mantle, maple kitchen cabinets with solid oak drawers with dovetail joints, with full extension. Soft close drawers and cabinet doors. Custom hand made butcher block island countertop. Large pot and pan drawers. Stove, Refrigerator, Microwave, Oven, dishwasher
This property is off market, which means it's not currently listed for sale or rent on Zillow. This may be different from what's available on other websites or public sources.



