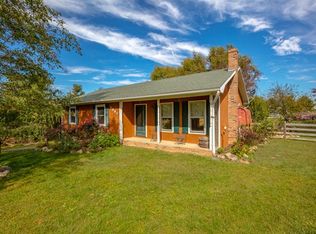Sold for $110,000
$110,000
2008 Dry Rd, Speedwell, VA 24374
3beds
924sqft
Manufactured Home, Mobile Home
Built in 1995
0.87 Acres Lot
$110,800 Zestimate®
$119/sqft
$1,151 Estimated rent
Home value
$110,800
Estimated sales range
Not available
$1,151/mo
Zestimate® history
Loading...
Owner options
Explore your selling options
What's special
Located in the peaceful countryside of Speedwell, VA, this 1995 Skyline singlewide home with brick underpinning sits on a picturesque .865 acre lot with breathtaking mountain views. Whether you're a first time homebuyer, investor, or looking for a relaxing getaway, this property is move-in ready and fully furnished everything you need to start enjoying country living. The home features 3 bedrooms, 2 baths, a new metal roof, 6 inch insulated walls, and new flooring throughout. The kitchen is equipped with brand-new appliances, including a refrigerator, gas stove, and dishwasher. Outside, you'll find a charming stone walkway, open front porch, and small open back deck perfect for expanding to soak in the stunning mountain scenery. The property also includes a nice outbuilding for storage and lawn equipment. The home is on a private well and septic, and less than 20 miles to Wytheville, VA, and 10 miles to Rural Retreat, VA, with convenient interstate access from either town. Outdoor enthusiasts will love the nearby Hell's Lake access to the National Forest, offering hiking, fishing, and horseback riding trails. Don't miss this opportunity to own your slice of mountain paradise!
Zillow last checked: 8 hours ago
Listing updated: October 27, 2025 at 06:09pm
Listed by:
Sherry Long 276-620-6333,
KW Wytheville
Bought with:
Foster Thompson, 0225274124
BHHS- Mountain Sky Properties, Wytheville
Source: SWVAR,MLS#: 98828
Facts & features
Interior
Bedrooms & bathrooms
- Bedrooms: 3
- Bathrooms: 2
- Full bathrooms: 2
- Main level bathrooms: 2
- Main level bedrooms: 3
Primary bedroom
- Level: Main
Bedroom 2
- Level: Main
Bedroom 3
- Level: Main
Bathroom
- Level: Main
Bathroom 2
- Level: Main
Kitchen
- Level: Main
Living room
- Level: Main
Basement
- Area: 0
Heating
- Propane
Cooling
- Electric
Appliances
- Included: Refrigerator, Electric Water Heater
- Laundry: Main Level
Features
- Newer Paint
- Flooring: Laminate, Newer Floor Covering, Vinyl
- Windows: Insulated Windows, Window Treatments
- Basement: None
- Has fireplace: No
- Fireplace features: None
Interior area
- Total structure area: 924
- Total interior livable area: 924 sqft
- Finished area above ground: 7
- Finished area below ground: 0
Property
Parking
- Parking features: None, Gravel
- Has uncovered spaces: Yes
Features
- Stories: 1
- Patio & porch: Open Deck, Porch Open
- Exterior features: Horses Allowed, Garden, Mature Trees
- Has view: Yes
- Water view: None
- Waterfront features: None
Lot
- Size: 0.86 Acres
- Features: Cleared, Level, Views
Details
- Additional structures: Outbuilding
- Parcel number: 07900200000006
- Zoning: RES
- Horses can be raised: Yes
Construction
Type & style
- Home type: MobileManufactured
- Property subtype: Manufactured Home, Mobile Home
Materials
- Block, Brick
- Foundation: Brick/Mortar
- Roof: Metal
Condition
- Year built: 1995
Utilities & green energy
- Sewer: Septic Tank
- Water: Well
- Utilities for property: Propane
Community & neighborhood
Location
- Region: Speedwell
Other
Other facts
- Body type: Single Wide
- Road surface type: Paved
Price history
| Date | Event | Price |
|---|---|---|
| 10/27/2025 | Sold | $110,000-8.3%$119/sqft |
Source: | ||
| 9/26/2025 | Contingent | $119,900$130/sqft |
Source: | ||
| 9/23/2025 | Price change | $119,900-4%$130/sqft |
Source: | ||
| 9/6/2025 | Price change | $124,900-6.8%$135/sqft |
Source: | ||
| 7/30/2025 | Listed for sale | $134,000-6.9%$145/sqft |
Source: | ||
Public tax history
| Year | Property taxes | Tax assessment |
|---|---|---|
| 2024 | $84 | $16,500 |
| 2023 | $84 | $16,500 |
| 2022 | $84 -5.6% | $16,500 |
Find assessor info on the county website
Neighborhood: 24374
Nearby schools
GreatSchools rating
- 4/10Speedwell Elementary SchoolGrades: PK-5Distance: 4.5 mi
- 7/10Rural Retreat Middle SchoolGrades: 6-8Distance: 6.6 mi
- 9/10Rural Retreat High SchoolGrades: 9-12Distance: 6.6 mi
Schools provided by the listing agent
- Elementary: Speedwell
- Middle: Rural Retreat
- High: Rural Retreat
Source: SWVAR. This data may not be complete. We recommend contacting the local school district to confirm school assignments for this home.
