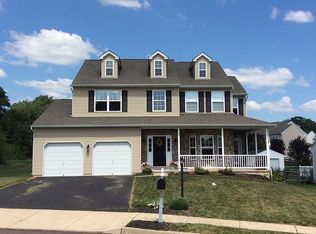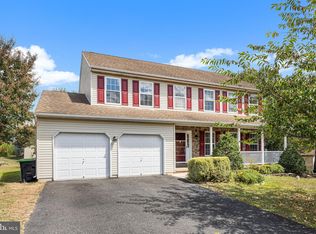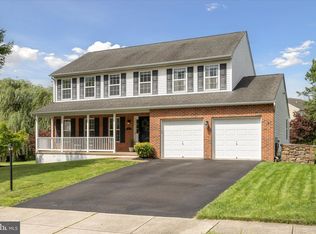Sold for $660,000 on 06/28/24
$660,000
2008 Drake Run, Royersford, PA 19468
4beds
2,910sqft
Single Family Residence
Built in 2005
0.27 Acres Lot
$694,900 Zestimate®
$227/sqft
$3,365 Estimated rent
Home value
$694,900
$639,000 - $750,000
$3,365/mo
Zestimate® history
Loading...
Owner options
Explore your selling options
What's special
Welcome home to the quaint community of Crosswinds II, where you will find this meticulously kept 4 bedroom, 2.5 bath colonial home. Nestled in beautiful Limerick Township and the award winning Spring-Ford School District, the home is just minutes to downtown Royersford highlighted with restaurants and shops, the Philadelphia Premium Outlets, and Rte 422. Upon entry into the sun filled foyer you are greeted with beautiful hardwood floors that flow into a well-appointed eat-in kitchen with dusty grey cabinets, granite counters, contrasting dark grey island, and upgraded appliances. The kitchen overlooks the family room which is enhanced with an electric fireplace, built-in shelves, cabinetry and ceiling fan. The living room is the perfect escape for reading and relaxing and the formal dining room is ideal for larger gatherings. If that's not enough the sliders off the eat-in kitchen take you to an outdoor oasis with a delightful covered 2-tier deck, perfect for alfresco dining, relaxing by the pool and enjoying family time! The first floor is completed with a powder room with hardwood floors. The second floor offers a dramatic primary suite with cathedral ceiling, ceiling fan, luxury vinyl flooring, ample sized walk-in closet, and bathroom with double bowl sinks, sumptuous whirlpool tub and shower. Three additional, spacious bedrooms with luxury vinyl flooring, ceiling fans and plenty of closet space, a hall bathroom and laundry facility complete the upper level. The finished lower level offers additional flex space perfect for home office, workout room, recreation area or hobby room plus tons of additional storage space! Need extra space? The 2-car attached garage and large storage shed can handle all of your toys and there's tons of driveway parking for parties and gatherings! ***Click on the movie icon for a walking tour of this fantastic home***Contingent on seller finding suitable housing***Best and highest offers due by Mon 5/13 by 8pm with response date of 5/14***
Zillow last checked: 8 hours ago
Listing updated: July 01, 2024 at 12:06pm
Listed by:
Cheryl Fonder 484-614-4958,
BHHS Fox & Roach-Collegeville
Bought with:
Jen Hohenberger, RS208271L
Coldwell Banker Realty
Source: Bright MLS,MLS#: PAMC2103378
Facts & features
Interior
Bedrooms & bathrooms
- Bedrooms: 4
- Bathrooms: 3
- Full bathrooms: 2
- 1/2 bathrooms: 1
- Main level bathrooms: 1
Basement
- Description: Percent Finished: 75.0
- Area: 600
Heating
- Forced Air, Natural Gas
Cooling
- Central Air, Electric
Appliances
- Included: Disposal, Microwave, Oven/Range - Gas, Gas Water Heater
- Laundry: Upper Level, Laundry Room
Features
- Breakfast Area, Ceiling Fan(s), Kitchen Island, Pantry, Upgraded Countertops, Walk-In Closet(s), Built-in Features, 9'+ Ceilings, Dry Wall
- Flooring: Hardwood, Luxury Vinyl, Carpet, Wood
- Windows: Energy Efficient
- Basement: Full,Concrete,Finished,Shelving
- Number of fireplaces: 1
- Fireplace features: Electric
Interior area
- Total structure area: 2,910
- Total interior livable area: 2,910 sqft
- Finished area above ground: 2,310
- Finished area below ground: 600
Property
Parking
- Total spaces: 6
- Parking features: Built In, Garage Faces Front, Garage Door Opener, Inside Entrance, Asphalt, Attached, Driveway, Off Street
- Attached garage spaces: 2
- Uncovered spaces: 4
Accessibility
- Accessibility features: None
Features
- Levels: Two
- Stories: 2
- Exterior features: Extensive Hardscape, Lighting
- Has private pool: Yes
- Pool features: Above Ground, Vinyl, Private
Lot
- Size: 0.27 Acres
- Dimensions: 76.00 x 0.00
Details
- Additional structures: Above Grade, Below Grade
- Parcel number: 370001761056
- Zoning: RES
- Special conditions: Standard
Construction
Type & style
- Home type: SingleFamily
- Architectural style: Colonial
- Property subtype: Single Family Residence
Materials
- Vinyl Siding
- Foundation: Active Radon Mitigation
- Roof: Architectural Shingle
Condition
- Very Good
- New construction: No
- Year built: 2005
Utilities & green energy
- Sewer: Public Sewer
- Water: Public
Community & neighborhood
Location
- Region: Royersford
- Subdivision: Crosswinds
- Municipality: LIMERICK TWP
HOA & financial
HOA
- Has HOA: Yes
- HOA fee: $85 monthly
- Services included: Common Area Maintenance, Snow Removal, Trash
- Association name: DIAMOND COMMUNITY SERVICES
Other
Other facts
- Listing agreement: Exclusive Right To Sell
- Listing terms: Cash,Conventional
- Ownership: Fee Simple
Price history
| Date | Event | Price |
|---|---|---|
| 6/28/2024 | Sold | $660,000+5.6%$227/sqft |
Source: | ||
| 5/14/2024 | Pending sale | $625,000$215/sqft |
Source: | ||
| 5/9/2024 | Listed for sale | $625,000+90%$215/sqft |
Source: | ||
| 10/6/2011 | Listing removed | $329,000+11.5%$113/sqft |
Source: Keller Williams Realty Group #5844346 | ||
| 6/29/2011 | Sold | $295,000-10.3%$101/sqft |
Source: Public Record | ||
Public tax history
| Year | Property taxes | Tax assessment |
|---|---|---|
| 2024 | $7,100 | $186,260 |
| 2023 | $7,100 +6.9% | $186,260 |
| 2022 | $6,639 +2.4% | $186,260 |
Find assessor info on the county website
Neighborhood: 19468
Nearby schools
GreatSchools rating
- 9/10Brooke El SchoolGrades: K-4Distance: 2.2 mi
- 6/10Spring-Ford Ms 8th Grade CenterGrades: 8Distance: 2.9 mi
- 9/10Spring-Ford Shs 10-12 Gr CenterGrades: 9-12Distance: 2.9 mi
Schools provided by the listing agent
- Elementary: Brooke
- Middle: Spring-ford Ms 7th Grade Center
- High: Springford
- District: Spring-ford Area
Source: Bright MLS. This data may not be complete. We recommend contacting the local school district to confirm school assignments for this home.

Get pre-qualified for a loan
At Zillow Home Loans, we can pre-qualify you in as little as 5 minutes with no impact to your credit score.An equal housing lender. NMLS #10287.
Sell for more on Zillow
Get a free Zillow Showcase℠ listing and you could sell for .
$694,900
2% more+ $13,898
With Zillow Showcase(estimated)
$708,798

