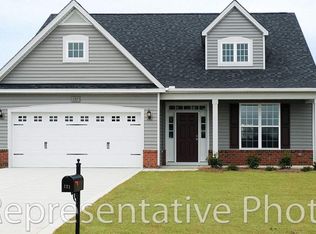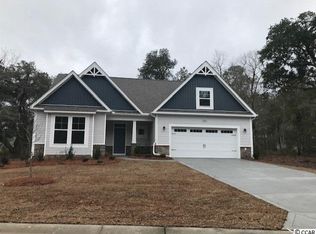River Haven is a master planned community that offers a luxurious entrance with extensive landscaping, large oak trees, beautiful monuments and pocket parks throughout. This Natural Gas Community will provide many amenities for leisure and relaxation such as a pool and cabana to name a few. River Haven has a 1 mile scenic nature trail that winds through the neighborhood and around a large lake near the Waccamaw River. Our homeowners will have access to the lake and river for canoeing, kayaking and paddle boarding. The overall landscaping of the property will provide additional privacy to each individual home site. Ultimately ,River Haven provides a unique opportunity where families can enjoy a high-end community that offers an extensive amenitypackage without having to pay a higher price. The best part, it's still located within a ten minute drive to the beach! TheWrightsville is an open concept ranch plan by H&H Homes offering a broad range of optional square footage. This ranch stylehome boasts a range of 2-5 bedrooms including a second master option, 2-3 bathrooms, and attached 2 car garage. The entranceof this home opens to an elegant foyer with a tray ceiling guiding you into the open family room. The kitchen is equipped with a large walk in pantry and an eat-at-island with room for four. The casual dining nook is framed by windows offering a lovely view into your backyard. This plan offers the option to add extra cabinet space in the dining room, a perfect space for a built in buffet with storage. The rest of the main floor living consists of the master suite, the spacious 2nd bedroom with vaulted ceiling, study, full bath, and laundry room. Thoughtfully positioned with privacy in mind, the gorgeous master suite features a stunning trey ceiling. The large master bath boasts an inviting garden tub and separate walk-in shower, dual vanities, and walk in closet. Extra square footage is available with an optional second floor.
This property is off market, which means it's not currently listed for sale or rent on Zillow. This may be different from what's available on other websites or public sources.


