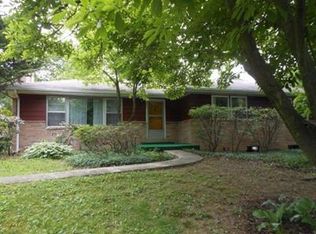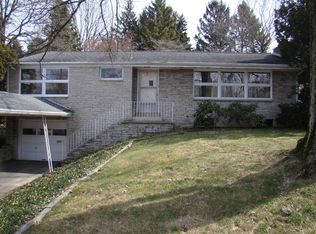This mountain stone French country estate is nestled on 24 wooded acres approached via private drive. Setting is secluded, peppered w/walkways, private courtyards, patios & magnificent central courtyard visible from all 4 wings of home. 9208 SF of exquisite finished living space embellished with HW, quartz, French doors, towering windows, 10' ceilings & brick/stone accents. Reclaimed French terra cotta tiles in breezeway, mud & laundry. Enjoy inground salt water pool & hot tub. Exercise room could easily be a 4th bedroom. One-of-a kind estate!
This property is off market, which means it's not currently listed for sale or rent on Zillow. This may be different from what's available on other websites or public sources.

