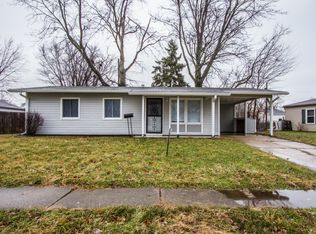Sold
$200,000
2008 Churchill Rd, Franklin, IN 46131
4beds
1,375sqft
Residential, Single Family Residence
Built in 1963
6,098.4 Square Feet Lot
$215,500 Zestimate®
$145/sqft
$1,626 Estimated rent
Home value
$215,500
$205,000 - $226,000
$1,626/mo
Zestimate® history
Loading...
Owner options
Explore your selling options
What's special
Welcome home to this beautiful open concept 4 bed/1 bath property that has been completed renovated just for you! Inside features an eye appealing modernized look with neutral grey and whites. Brand new roof and gutters, new siding, new flooring and carpet, fresh paint, new doors and trim, new lights and fixtures all around, new windows, kitchen cabinets, plumbing including water heater, disposal, backsplash, vanities, toilet, electrical panel... the list goes on and on. All appliances stay with the property including clothes washer/dryer and all kitchen appliances. Fully fenced in back yard and property has TWO driveways with enough room for approximately 6 vehicles. This is one that you want to see in person and don't want to miss.
Zillow last checked: 8 hours ago
Listing updated: June 02, 2023 at 12:05pm
Listing Provided by:
Barrett Johnson 317-412-6664,
JF Property Group
Bought with:
Barbara Magsamen
F.C. Tucker Company
Abigail Heater
F.C. Tucker Company
Source: MIBOR as distributed by MLS GRID,MLS#: 21910025
Facts & features
Interior
Bedrooms & bathrooms
- Bedrooms: 4
- Bathrooms: 1
- Full bathrooms: 1
- Main level bathrooms: 1
- Main level bedrooms: 4
Primary bedroom
- Level: Main
- Area: 200 Square Feet
- Dimensions: 20x10
Bedroom 2
- Level: Main
- Area: 110 Square Feet
- Dimensions: 11x10
Bedroom 3
- Level: Main
- Area: 132 Square Feet
- Dimensions: 12x11
Bedroom 4
- Level: Main
- Area: 140 Square Feet
- Dimensions: 14x10
Kitchen
- Features: Vinyl Plank
- Level: Main
- Area: 154 Square Feet
- Dimensions: 14x11
Living room
- Features: Vinyl Plank
- Level: Main
- Area: 154 Square Feet
- Dimensions: 14x11
Heating
- Forced Air
Cooling
- Has cooling: Yes
Appliances
- Included: Electric Cooktop, Dishwasher, Dryer, Disposal, Gas Water Heater, Microwave, Electric Oven, Gas Oven, Refrigerator, Washer, Water Heater
Features
- Eat-in Kitchen, Walk-In Closet(s)
- Windows: Screens, Windows Vinyl
- Has basement: No
Interior area
- Total structure area: 1,375
- Total interior livable area: 1,375 sqft
- Finished area below ground: 0
Property
Parking
- Parking features: Concrete
Features
- Levels: One
- Stories: 1
- Patio & porch: Covered
Lot
- Size: 6,098 sqft
Details
- Parcel number: 410811032052000009
- Special conditions: Flood Plain
Construction
Type & style
- Home type: SingleFamily
- Architectural style: Ranch
- Property subtype: Residential, Single Family Residence
Materials
- Vinyl Siding
- Foundation: Slab
Condition
- Updated/Remodeled
- New construction: No
- Year built: 1963
Utilities & green energy
- Electric: 100 Amp Service
- Water: Municipal/City
- Utilities for property: Sewer Connected, Water Connected
Community & neighborhood
Location
- Region: Franklin
- Subdivision: Lochry
Price history
| Date | Event | Price |
|---|---|---|
| 6/2/2023 | Sold | $200,000+0.1%$145/sqft |
Source: | ||
| 4/19/2023 | Pending sale | $199,900$145/sqft |
Source: | ||
| 4/7/2023 | Price change | $199,900-4.8%$145/sqft |
Source: | ||
| 3/11/2023 | Listed for sale | $210,000+183.8%$153/sqft |
Source: | ||
| 7/9/2001 | Sold | $74,000$54/sqft |
Source: | ||
Public tax history
| Year | Property taxes | Tax assessment |
|---|---|---|
| 2024 | $1,420 +0.4% | $188,900 +46.1% |
| 2023 | $1,415 +15.2% | $129,300 +1.6% |
| 2022 | $1,228 +20.5% | $127,300 +14.8% |
Find assessor info on the county website
Neighborhood: 46131
Nearby schools
GreatSchools rating
- 6/10Northwood Elementary SchoolGrades: PK-4Distance: 0.7 mi
- 6/10Franklin Community Middle SchoolGrades: 7-8Distance: 0.9 mi
- 6/10Franklin Community High SchoolGrades: 9-12Distance: 1.7 mi
Schools provided by the listing agent
- Middle: Franklin Community Middle School
- High: Franklin Community High School
Source: MIBOR as distributed by MLS GRID. This data may not be complete. We recommend contacting the local school district to confirm school assignments for this home.
Get a cash offer in 3 minutes
Find out how much your home could sell for in as little as 3 minutes with a no-obligation cash offer.
Estimated market value
$215,500
Get a cash offer in 3 minutes
Find out how much your home could sell for in as little as 3 minutes with a no-obligation cash offer.
Estimated market value
$215,500
