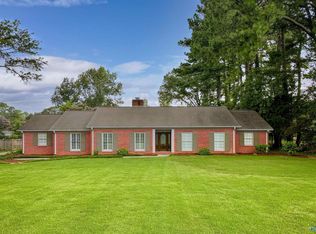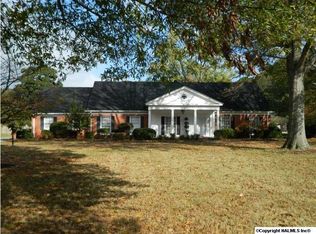Beautifully renovated 2-story home on .75 acre in desirable neighborhood. 5 bedrooms 3-1/2 baths. L-shaped living/dining room, eat-in kitchen plus separate breakfast room. Huge family room with built-in bookcases and fireplace. 17x19 sunroom has vaulted ceiling, recessed lights. Wood floors in all upstairs bedrooms. Master downstairs with gorgeous tile shower and double sinks. All floor downstairs in composite flooring, no carpet. New windows, 1 new HVAC, new paint inside and out, new lighting, new faucets, new countertops. Beautiful private backyard with stone patio and 2 fishponds. 2 car detached carport has storage rooms and workshop.
This property is off market, which means it's not currently listed for sale or rent on Zillow. This may be different from what's available on other websites or public sources.

