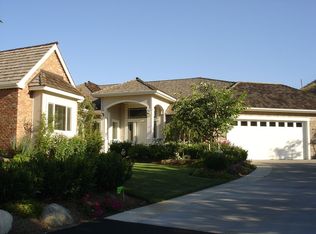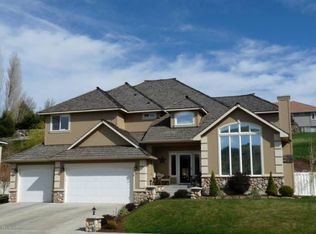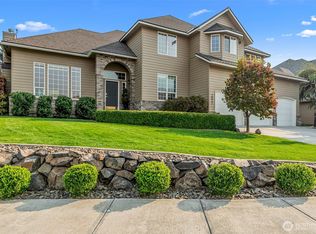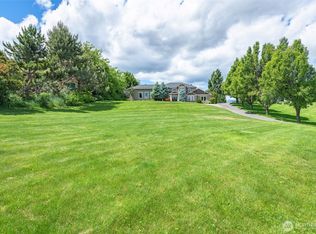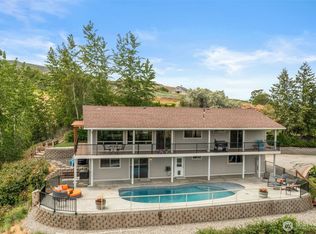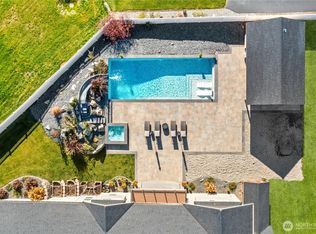Beautifully Updated Home in One of the Valley's Most Sought-After Neighborhoods!
For sale by owner
$1,475,000
2008 Broadview N, Wenatchee, WA 98801
4beds
5,156sqft
Est.:
Single Family Residence
Built in 1995
0.5 Acres Lot
$-- Zestimate®
$286/sqft
$138/mo HOA
What's special
Beautifully updated home
- 10 days |
- 825 |
- 5 |
Zillow last checked: 15 hours ago
Listed by:
Property Owner (509) 664-0566
Source: FSBO-Online.com
This property is for sale by owner and Zillow, Inc. is displaying it at the owner's request. It is not subject to a listing agreement with Zillow, Inc. or its affiliates.Facts & features
Interior
Bedrooms & bathrooms
- Bedrooms: 4
- Bathrooms: 3
- 1/2 bathrooms: 1
Appliances
- Included: Dishwasher, Dryer, Freezer, Microwave, Refrigerator, Washer
Features
- Flooring: Carpet, Softwood, Hardwood, Tile
- Basement: Partially finished
Interior area
- Total structure area: 5,156
- Total interior livable area: 5,156 sqft
Property
Lot
- Size: 0.5 Acres
Details
- Parcel number: 232029480540
Construction
Type & style
- Home type: SingleFamily
- Property subtype: Single Family Residence
Condition
- Year built: 1995
Community & HOA
HOA
- Has HOA: Yes
- Services included: HOA
- HOA fee: $138 monthly
Location
- Region: Wenatchee
Financial & listing details
- Price per square foot: $286/sqft
- Tax assessed value: $1,145,614
- Annual tax amount: $9,710
- Date on market: 12/1/2025
- Lease term: Contact For Details
Property Owner
(509) 664-0566
By pressing Contact owner, you agree that the property owner identified above may call/text you about your search, which may involve use of automated means and pre-recorded/artificial voices. You don't need to consent as a condition of buying any property, goods, or services. Message/data rates may apply. You also agree to our Terms of Use. Zillow does not endorse any real estate professionals. We may share information about your recent and future site activity with your agent to help them understand what you're looking for in a home.
Estimated market value
Not available
Estimated sales range
Not available
$4,360/mo
Price history
Price history
| Date | Event | Price |
|---|---|---|
| 12/1/2025 | Listed for sale | $1,475,000+163.4%$286/sqft |
Source: FSBO-Online.com Report a problem | ||
| 8/8/2014 | Sold | $560,000-10.4%$109/sqft |
Source: Public Record Report a problem | ||
| 5/28/2014 | Listed for sale | $625,000-3.1%$121/sqft |
Source: Laura Mounter Real Estate & Co. Report a problem | ||
| 7/21/2006 | Sold | $645,000$125/sqft |
Source: Public Record Report a problem | ||
Public tax history
Public tax history
| Year | Property taxes | Tax assessment |
|---|---|---|
| 2024 | $9,710 -10.4% | $1,145,614 -10.2% |
| 2023 | $10,833 +9.2% | $1,275,267 +15.1% |
| 2022 | $9,923 +15.3% | $1,108,302 +27.7% |
Find assessor info on the county website
BuyAbility℠ payment
Est. payment
$8,720/mo
Principal & interest
$7255
Property taxes
$811
Other costs
$654
Climate risks
Neighborhood: 98801
Nearby schools
GreatSchools rating
- 6/10John Newbery Elementary SchoolGrades: K-5Distance: 1.6 mi
- 6/10Foothills Middle SchoolGrades: 6-8Distance: 1.1 mi
- 6/10Wenatchee High SchoolGrades: 9-12Distance: 3.3 mi
- Loading
