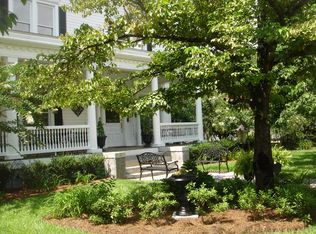Sold for $38,500
$38,500
2008 Bridge St, St Matthews, SC 29135
4beds
1,362sqft
Single Family Residence
Built in 1908
0.3 Acres Lot
$128,300 Zestimate®
$28/sqft
$1,532 Estimated rent
Home value
$128,300
$86,000 - $178,000
$1,532/mo
Zestimate® history
Loading...
Owner options
Explore your selling options
What's special
HANDY MAN/INVESTOR SPECIAL! This home has great potential and gutted for the new owner's vision. Great location and easy access to everything in town. The partially fenced yard has a deck, workshop, and pecan trees. Current owner purchased in a tax sale and never lived in the home. ***Back on Market due to Buyer not comfortable with tax sale/quit claim deed***
Zillow last checked: 8 hours ago
Listing updated: July 18, 2025 at 10:47am
Listed by:
Chaka Sellers,
Excel Real Estate Sumter
Bought with:
Out Of Area Sales
OUT OF AREA SALES
Source: Sumter BOR,MLS#: 155847
Facts & features
Interior
Bedrooms & bathrooms
- Bedrooms: 4
- Bathrooms: 2
- Full bathrooms: 2
Heating
- None
Cooling
- None
Appliances
- Included: None
Features
- Flooring: Hardwood
- Basement: Crawl Space
- Has fireplace: Yes
Interior area
- Total structure area: 1,362
- Total interior livable area: 1,362 sqft
Property
Parking
- Total spaces: 3
Features
- Levels: Two
- Patio & porch: Deck
- Fencing: Wood
- Has view: Yes
Lot
- Size: 0.30 Acres
Details
- Additional structures: Workshop
- Parcel number: 1300308007
- Special conditions: Deeded
Construction
Type & style
- Home type: SingleFamily
- Property subtype: Single Family Residence
Materials
- Vinyl Siding
- Roof: Shingle
Condition
- New construction: No
- Year built: 1908
Utilities & green energy
- Utilities for property: Cable Available
Community & neighborhood
Location
- Region: St Matthews
HOA & financial
HOA
- Has HOA: No
Other
Other facts
- Listing terms: Cash,Conventional
Price history
| Date | Event | Price |
|---|---|---|
| 3/10/2023 | Sold | $38,500-21.4%$28/sqft |
Source: | ||
| 2/16/2023 | Pending sale | $49,000$36/sqft |
Source: | ||
| 2/10/2023 | Listed for sale | $49,000$36/sqft |
Source: | ||
| 1/16/2023 | Pending sale | $49,000$36/sqft |
Source: | ||
| 1/13/2023 | Listed for sale | $49,000-1.8%$36/sqft |
Source: | ||
Public tax history
| Year | Property taxes | Tax assessment |
|---|---|---|
| 2024 | $1,523 -41.2% | $4,800 -41.7% |
| 2023 | $2,592 +35.7% | $8,240 +33.1% |
| 2022 | $1,910 +9% | $6,190 +10.1% |
Find assessor info on the county website
Neighborhood: 29135
Nearby schools
GreatSchools rating
- 6/10St. Matthews K-8 SchoolGrades: PK-8Distance: 1.4 mi
- 5/10Calhoun County High SchoolGrades: 9-12Distance: 1.6 mi
Schools provided by the listing agent
- Elementary: St. Matthews K-8
- Middle: St. Matthews K-8
- High: Calhoun County High
Source: Sumter BOR. This data may not be complete. We recommend contacting the local school district to confirm school assignments for this home.
