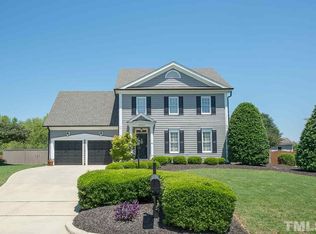Looking for that perfect backyard on a cul-de-sac with enough space for everyone? Tired of seeing cookie cutter homes right on top of each other? Look no further. This preinspected home has been well maintained and updated for you to move right on in. Natural hardwood floors welcome you as you enter. Open concept with family room and updated kitchen with granite overlooks the perfect backyard with spacious deck and stone patio for entertaining. Retreat upstairs to 4 generous bdrms. 6 MONTH OLD ROOF
This property is off market, which means it's not currently listed for sale or rent on Zillow. This may be different from what's available on other websites or public sources.
