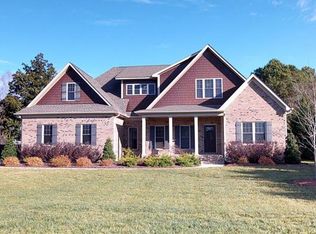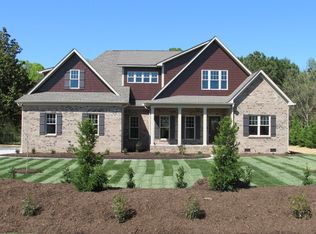Closed
$1,420,000
2008 Beulah Oaks Way, Weddington, NC 28104
4beds
4,967sqft
Single Family Residence
Built in 2014
0.93 Acres Lot
$1,425,500 Zestimate®
$286/sqft
$4,482 Estimated rent
Home value
$1,425,500
$1.31M - $1.54M
$4,482/mo
Zestimate® history
Loading...
Owner options
Explore your selling options
What's special
Welcome to this remarkably updated & expansive retreat in the heart of Weddington on a quiet cul-de-sac w/ no HOA dues.This incredible residence was enlarged to include an open living/kitchen/dining & breakfast area as well as a large outdoor screened in porch,huge kitchen island & an impressive metal/wood floating staircase that leads to bdrms on the upper level.The massive living area,with its unique fireplace,flows effortlessly onto the outdoor covered porch by way of the dramatic glass bifold doors.Upstairs boasts a generous primary suite w/ access onto the sizable balcony as well as 2 walk-in closets & 2 additional cedar closets.There are 3 other guest bdrms & 2 bonus rooms w/ access to the balcony on the 2nd floor plus,a conveniently located laundry room.This home has garage space for 3 cars & is only a few short minutes from shopping,dining & Weddington Swim & Racquet Club.There's a discrepancy on addition permit for sq ft added. Permit says 1004 but our measurements say 1882.
Zillow last checked: 8 hours ago
Listing updated: October 17, 2024 at 08:32am
Listing Provided by:
Dana Galli dana@hmproperties.com,
Corcoran HM Properties
Bought with:
Tom Brennan
COMPASS
Source: Canopy MLS as distributed by MLS GRID,MLS#: 4149837
Facts & features
Interior
Bedrooms & bathrooms
- Bedrooms: 4
- Bathrooms: 4
- Full bathrooms: 4
Primary bedroom
- Features: En Suite Bathroom, Walk-In Closet(s)
- Level: Upper
Primary bedroom
- Level: Upper
Bedroom s
- Features: En Suite Bathroom, Walk-In Closet(s)
- Level: Upper
Bedroom s
- Features: None
- Level: Upper
Bedroom s
- Features: None
- Level: Upper
Bedroom s
- Level: Upper
Bedroom s
- Level: Upper
Bedroom s
- Level: Upper
Bathroom full
- Features: Garden Tub, Walk-In Closet(s)
- Level: Upper
Bathroom full
- Features: None
- Level: Upper
Bathroom full
- Features: None
- Level: Upper
Bathroom full
- Level: Main
Bathroom full
- Level: Upper
Bathroom full
- Level: Upper
Bathroom full
- Level: Upper
Bathroom full
- Level: Main
Bonus room
- Features: Built-in Features
- Level: Upper
- Area: 324 Square Feet
- Dimensions: 18' 0" X 18' 0"
Bonus room
- Level: Upper
- Area: 216 Square Feet
- Dimensions: 12' 0" X 18' 0"
Bonus room
- Level: Upper
Bonus room
- Level: Upper
Breakfast
- Features: Breakfast Bar, Built-in Features, Open Floorplan
- Level: Main
Breakfast
- Level: Main
Dining room
- Features: Open Floorplan
- Level: Main
Dining room
- Level: Main
Flex space
- Features: None
- Level: Main
Flex space
- Level: Main
Kitchen
- Features: Built-in Features, Kitchen Island, Open Floorplan, Walk-In Pantry
- Level: Main
Kitchen
- Level: Main
Laundry
- Features: None
- Level: Upper
Laundry
- Level: Upper
Living room
- Features: Built-in Features, Open Floorplan
- Level: Main
Living room
- Level: Main
Office
- Features: None
- Level: Main
Office
- Level: Main
Heating
- Heat Pump, Zoned
Cooling
- Ceiling Fan(s), Central Air, Zoned
Appliances
- Included: Bar Fridge, Dishwasher, Double Oven, Gas Cooktop
- Laundry: Electric Dryer Hookup, Laundry Room, Upper Level
Features
- Soaking Tub, Kitchen Island, Open Floorplan, Walk-In Closet(s), Walk-In Pantry
- Flooring: Hardwood, Tile
- Doors: Sliding Doors
- Has basement: No
- Fireplace features: Gas, Living Room
Interior area
- Total structure area: 4,967
- Total interior livable area: 4,967 sqft
- Finished area above ground: 4,967
- Finished area below ground: 0
Property
Parking
- Total spaces: 3
- Parking features: Driveway, Attached Garage, Garage Door Opener, Garage Faces Front, Garage Faces Side, Garage on Main Level
- Attached garage spaces: 3
- Has uncovered spaces: Yes
- Details: There is an attached 2 car garage that opens into the home and a separate 1 car garage that does not open into the home.
Features
- Levels: Two
- Stories: 2
- Patio & porch: Balcony, Front Porch, Patio, Rear Porch, Screened
- Fencing: Partial
Lot
- Size: 0.93 Acres
- Features: Cul-De-Sac, Level
Details
- Additional structures: None
- Parcel number: 06120274
- Zoning: AM6
- Special conditions: Standard
- Horse amenities: None
Construction
Type & style
- Home type: SingleFamily
- Property subtype: Single Family Residence
Materials
- Brick Partial, Fiber Cement, Stone Veneer, Other
- Foundation: Crawl Space
Condition
- New construction: No
- Year built: 2014
Utilities & green energy
- Sewer: Septic Installed
- Water: County Water
Community & neighborhood
Location
- Region: Weddington
- Subdivision: Beulah Oaks
Other
Other facts
- Listing terms: Cash,Conventional
- Road surface type: Concrete, Paved
Price history
| Date | Event | Price |
|---|---|---|
| 10/16/2024 | Sold | $1,420,000-4%$286/sqft |
Source: | ||
| 8/7/2024 | Price change | $1,479,000-1.3%$298/sqft |
Source: | ||
| 6/14/2024 | Listed for sale | $1,499,000+244.6%$302/sqft |
Source: | ||
| 6/30/2015 | Sold | $435,000$88/sqft |
Source: | ||
Public tax history
| Year | Property taxes | Tax assessment |
|---|---|---|
| 2025 | $6,121 +35.5% | $1,225,100 +88% |
| 2024 | $4,517 +9.5% | $651,500 |
| 2023 | $4,124 +29.1% | $651,500 +29.7% |
Find assessor info on the county website
Neighborhood: 28104
Nearby schools
GreatSchools rating
- 9/10Antioch ElementaryGrades: PK-5Distance: 1.9 mi
- 10/10Weddington Middle SchoolGrades: 6-8Distance: 2 mi
- 8/10Weddington High SchoolGrades: 9-12Distance: 2.1 mi
Schools provided by the listing agent
- Elementary: Antioch
- Middle: Weddington
- High: Weddington
Source: Canopy MLS as distributed by MLS GRID. This data may not be complete. We recommend contacting the local school district to confirm school assignments for this home.
Get a cash offer in 3 minutes
Find out how much your home could sell for in as little as 3 minutes with a no-obligation cash offer.
Estimated market value
$1,425,500
Get a cash offer in 3 minutes
Find out how much your home could sell for in as little as 3 minutes with a no-obligation cash offer.
Estimated market value
$1,425,500

