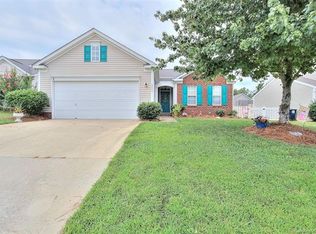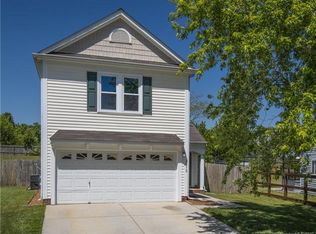Closed
$330,000
2008 Astoria Dr, Monroe, NC 28110
3beds
1,226sqft
Single Family Residence
Built in 2001
0.18 Acres Lot
$330,700 Zestimate®
$269/sqft
$1,838 Estimated rent
Home value
$330,700
$314,000 - $347,000
$1,838/mo
Zestimate® history
Loading...
Owner options
Explore your selling options
What's special
Welcome to this charming ranch home, perfectly situated just minutes from the vibrant communities of Wesley Chapel, Monroe, and Indian Trail. Step inside to discover a spacious living room with high ceilings and a seamless open-concept design, ideal for entertaining. The well-appointed kitchen boasts stainless steel appliances and convenient access to your private backyard oasis. Fully enclosed with a privacy fence, the backyard offers ample space for relaxation, play, or outdoor gatherings. Furthermore, the community offers numerous amenities including an outdoor pool, clubhouse, and basketball court. Complete with a two-car garage and a HVAC system installed in 2021, this home is waiting for you to make it your own.
Zillow last checked: 8 hours ago
Listing updated: September 09, 2025 at 11:56am
Listing Provided by:
Matt Burrows matt.burrows@remax.net,
RE/MAX Executive
Bought with:
Eric Schultz
Berkshire Hathaway HomeServices Carolinas Realty
Source: Canopy MLS as distributed by MLS GRID,MLS#: 4288300
Facts & features
Interior
Bedrooms & bathrooms
- Bedrooms: 3
- Bathrooms: 2
- Full bathrooms: 2
- Main level bedrooms: 3
Primary bedroom
- Features: Ceiling Fan(s), En Suite Bathroom, Walk-In Closet(s)
- Level: Main
Bedroom s
- Features: Ceiling Fan(s), Walk-In Closet(s)
- Level: Main
Bedroom s
- Features: Ceiling Fan(s)
- Level: Main
Bathroom full
- Level: Main
Bathroom full
- Level: Main
Dining area
- Level: Main
Kitchen
- Level: Main
Living room
- Features: Vaulted Ceiling(s)
- Level: Main
Heating
- Heat Pump
Cooling
- Ceiling Fan(s), Central Air
Appliances
- Included: Dishwasher, Disposal, Oven, Washer/Dryer
- Laundry: Laundry Room
Features
- Pantry
- Has basement: No
- Fireplace features: Wood Burning
Interior area
- Total structure area: 1,226
- Total interior livable area: 1,226 sqft
- Finished area above ground: 1,226
- Finished area below ground: 0
Property
Parking
- Total spaces: 2
- Parking features: Driveway, Attached Garage, Garage Door Opener, Garage on Main Level
- Attached garage spaces: 2
- Has uncovered spaces: Yes
Features
- Levels: One
- Stories: 1
- Pool features: Community
- Fencing: Fenced,Privacy
Lot
- Size: 0.18 Acres
- Features: Cul-De-Sac
Details
- Parcel number: 09396663
- Zoning: AP4
- Special conditions: Standard
Construction
Type & style
- Home type: SingleFamily
- Architectural style: Ranch
- Property subtype: Single Family Residence
Materials
- Brick Partial, Vinyl
- Foundation: Slab
- Roof: Shingle
Condition
- New construction: No
- Year built: 2001
Utilities & green energy
- Sewer: Public Sewer
- Water: City
Community & neighborhood
Security
- Security features: Security System
Community
- Community features: Clubhouse, Game Court, Sidewalks
Location
- Region: Monroe
- Subdivision: Meriwether
HOA & financial
HOA
- Has HOA: Yes
- HOA fee: $140 quarterly
- Association name: Cedar Management
- Association phone: 704-644-8808
Other
Other facts
- Listing terms: Cash,Conventional,FHA,USDA Loan,VA Loan
- Road surface type: Concrete, Paved
Price history
| Date | Event | Price |
|---|---|---|
| 9/9/2025 | Sold | $330,000+4.8%$269/sqft |
Source: | ||
| 8/9/2025 | Listed for sale | $315,000+148%$257/sqft |
Source: | ||
| 6/1/2001 | Sold | $127,000$104/sqft |
Source: Public Record | ||
Public tax history
| Year | Property taxes | Tax assessment |
|---|---|---|
| 2025 | $2,122 +20.5% | $316,700 +55.2% |
| 2024 | $1,761 +1.4% | $204,100 |
| 2023 | $1,737 +2.1% | $204,100 |
Find assessor info on the county website
Neighborhood: 28110
Nearby schools
GreatSchools rating
- 7/10Shiloh Elementary SchoolGrades: 3-5Distance: 0.6 mi
- 3/10Sun Valley Middle SchoolGrades: 6-8Distance: 0.8 mi
- 5/10Sun Valley High SchoolGrades: 9-12Distance: 1.1 mi
Schools provided by the listing agent
- Elementary: Shiloh Valley
- Middle: Sun Valley
- High: Sun Valley
Source: Canopy MLS as distributed by MLS GRID. This data may not be complete. We recommend contacting the local school district to confirm school assignments for this home.
Get a cash offer in 3 minutes
Find out how much your home could sell for in as little as 3 minutes with a no-obligation cash offer.
Estimated market value
$330,700
Get a cash offer in 3 minutes
Find out how much your home could sell for in as little as 3 minutes with a no-obligation cash offer.
Estimated market value
$330,700

