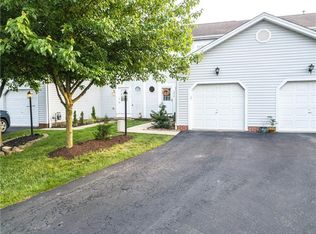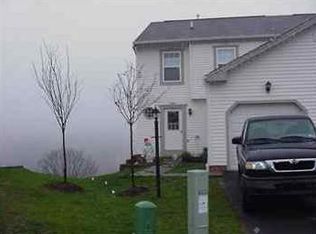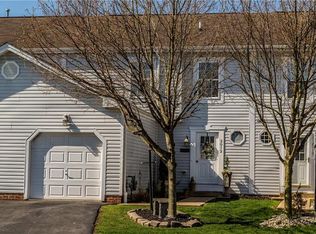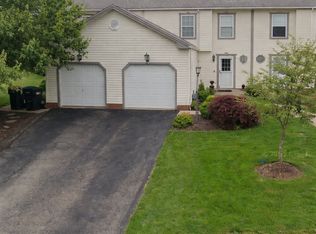Sold for $263,000
$263,000
2008 Arbor Ridge Ct, Cheswick, PA 15024
3beds
1,368sqft
Townhouse
Built in 2003
-- sqft lot
$265,100 Zestimate®
$192/sqft
$1,988 Estimated rent
Home value
$265,100
$247,000 - $286,000
$1,988/mo
Zestimate® history
Loading...
Owner options
Explore your selling options
What's special
Welcome to this beautifully updated townhome located in the Fox Chapel School District! This home offers a perfect blend of comfort and style.The lovely LR/DR combination, features abundant natural light and sliding glass doors that open to an updated deck – perfect for outdoor relaxation. The kitchen has been remodeled, showcasing a stunning mix of white and gray cabinetry, backsplash, and top-of-the-line stainless steel appliances. The first floor also includes a laundry area. The large attached garage provides plenty of storage space. Upstairs, you'll find 3 bedrooms.The lower level of this home offers a fantastic game room and a cozy den, providing even more room to entertain or relax. Recent updates include a newer roof (just 4 years old), fresh carpeting (5 to 7 years old), and a newer furnace and A/C system (3 years old), ensuring peace of mind for years to come. Plus, the home boasts no exterior maintenance, making it even more hassle-free for you.
Zillow last checked: 8 hours ago
Listing updated: February 14, 2025 at 12:08pm
Listed by:
Bonnie Detwiler 412-831-0100,
BERKSHIRE HATHAWAY THE PREFERRED REALTY
Bought with:
Patti Garrigan
CENTURY 21 AMERICAN HERITAGE
Source: WPMLS,MLS#: 1683783 Originating MLS: West Penn Multi-List
Originating MLS: West Penn Multi-List
Facts & features
Interior
Bedrooms & bathrooms
- Bedrooms: 3
- Bathrooms: 4
- Full bathrooms: 2
- 1/2 bathrooms: 2
Primary bedroom
- Level: Upper
- Dimensions: 14x12
Bedroom 2
- Level: Upper
- Dimensions: 12x10
Bedroom 3
- Level: Upper
- Dimensions: 12x10
Den
- Level: Lower
Dining room
- Level: Main
- Dimensions: X14
Game room
- Level: Lower
- Dimensions: 23x13
Kitchen
- Level: Main
- Dimensions: 13x13
Living room
- Level: Main
- Dimensions: 24X
Heating
- Forced Air, Gas
Cooling
- Central Air
Appliances
- Included: Some Electric Appliances, Dryer, Dishwasher, Disposal, Microwave, Refrigerator, Stove, Washer
Features
- Kitchen Island, Pantry, Window Treatments
- Flooring: Laminate, Vinyl, Carpet
- Windows: Window Treatments
- Basement: Finished,Walk-Out Access
- Number of fireplaces: 1
- Fireplace features: Gas, Family/Living/Great Room
Interior area
- Total structure area: 1,368
- Total interior livable area: 1,368 sqft
Property
Parking
- Total spaces: 1
- Parking features: Attached, Garage, Garage Door Opener
- Has attached garage: Yes
Features
- Levels: Two
- Stories: 2
- Pool features: None
Details
- Parcel number: 0957G00005080D00
Construction
Type & style
- Home type: Townhouse
- Architectural style: Two Story
- Property subtype: Townhouse
Materials
- Vinyl Siding
- Roof: Composition
Condition
- Resale
- Year built: 2003
Details
- Warranty included: Yes
Utilities & green energy
- Sewer: Public Sewer
- Water: Public
Community & neighborhood
Location
- Region: Cheswick
- Subdivision: Rural Ridge Estates
HOA & financial
HOA
- Has HOA: Yes
- HOA fee: $135 monthly
Price history
| Date | Event | Price |
|---|---|---|
| 2/14/2025 | Sold | $263,000-0.8%$192/sqft |
Source: | ||
| 2/14/2025 | Pending sale | $265,000$194/sqft |
Source: | ||
| 1/8/2025 | Contingent | $265,000$194/sqft |
Source: | ||
| 12/30/2024 | Listed for sale | $265,000+93.4%$194/sqft |
Source: | ||
| 5/5/2017 | Sold | $137,000-5.5%$100/sqft |
Source: | ||
Public tax history
| Year | Property taxes | Tax assessment |
|---|---|---|
| 2025 | $3,304 +8.1% | $105,600 |
| 2024 | $3,056 +511.7% | $105,600 |
| 2023 | $499 | $105,600 |
Find assessor info on the county website
Neighborhood: 15024
Nearby schools
GreatSchools rating
- 7/10Hartwood El SchoolGrades: K-5Distance: 3.3 mi
- 8/10Dorseyville Middle SchoolGrades: 6-8Distance: 3.2 mi
- 9/10Fox Chapel Area High SchoolGrades: 9-12Distance: 5.2 mi
Schools provided by the listing agent
- District: Fox Chapel Area
Source: WPMLS. This data may not be complete. We recommend contacting the local school district to confirm school assignments for this home.
Get pre-qualified for a loan
At Zillow Home Loans, we can pre-qualify you in as little as 5 minutes with no impact to your credit score.An equal housing lender. NMLS #10287.



