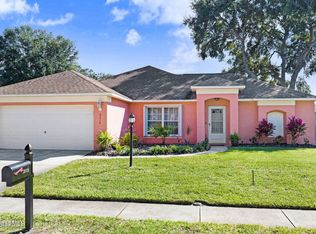Sold for $479,000 on 04/08/25
$479,000
2008 Adirondack Cir, Melbourne, FL 32935
3beds
1,844sqft
Single Family Residence
Built in 1992
0.34 Acres Lot
$468,400 Zestimate®
$260/sqft
$2,944 Estimated rent
Home value
$468,400
$426,000 - $515,000
$2,944/mo
Zestimate® history
Loading...
Owner options
Explore your selling options
What's special
COMPLETE UPGRADE WITH NOTHING LEFT TO DO! This is not a flip as this home has the homeowner touch. The amazing modern kitchen features a double oven and a 6 burner gas cooktop, large island with cabinets on both sides with a built in microwave, lighting on upper & lower cabinets, & built in drawers for a spice rack. Primary bedroom has french doors leading to the pool deck, large walk-in closet with custom built shelving, bath has lots of cabinet space, big shower, and a separate entrance with a walkway to the pool. TILE THROUGHOUT, NO CARPET! BRAND NEW AC! Roof 2022, TANKLESS WATER HEATER & GENERAC. Pool features a new heater Feb 2025, resurfaced Nov 2024, pool pump 2021, booster pump for spa, & a summer kitchen. This home is on over 1/3 acre in a culdesac. Backyard has a double gate with a driveway for extra access.
Zillow last checked: 8 hours ago
Listing updated: April 08, 2025 at 08:03am
Listed by:
John Lukas 321-506-1519,
Realty World Curri Properties
Bought with:
Michelle McKinney, 3079680
RE/MAX Elite
Source: Space Coast AOR,MLS#: 1036630
Facts & features
Interior
Bedrooms & bathrooms
- Bedrooms: 3
- Bathrooms: 2
- Full bathrooms: 2
Heating
- Central, Electric
Cooling
- Central Air, Electric
Appliances
- Included: Dishwasher, Disposal, Double Oven, Gas Cooktop, Microwave, Refrigerator, Tankless Water Heater
- Laundry: Gas Dryer Hookup, Washer Hookup
Features
- Ceiling Fan(s), Kitchen Island, Open Floorplan, Pantry, Primary Bathroom - Shower No Tub, Vaulted Ceiling(s)
- Flooring: Tile
- Number of fireplaces: 1
- Fireplace features: Wood Burning
Interior area
- Total interior livable area: 1,844 sqft
Property
Parking
- Total spaces: 2
- Parking features: Attached, Garage
- Attached garage spaces: 2
Features
- Stories: 1
- Patio & porch: Covered, Rear Porch
- Exterior features: Outdoor Kitchen
- Has private pool: Yes
- Pool features: Gas Heat, In Ground
- Has spa: Yes
- Spa features: Heated, In Ground
- Fencing: Wood
Lot
- Size: 0.34 Acres
- Features: Sprinklers In Front, Sprinklers In Rear
Details
- Additional structures: Shed(s)
- Additional parcels included: 2733198
- Parcel number: 273718120000a.00039.00
- Special conditions: Standard
Construction
Type & style
- Home type: SingleFamily
- Property subtype: Single Family Residence
Materials
- Frame, Stucco
- Roof: Shingle
Condition
- New construction: No
- Year built: 1992
Utilities & green energy
- Sewer: Public Sewer
- Water: Public
- Utilities for property: Cable Connected, Electricity Connected, Natural Gas Connected, Sewer Connected, Water Connected
Community & neighborhood
Security
- Security features: Smoke Detector(s)
Location
- Region: Melbourne
- Subdivision: Lansing Ridge Subd Phase 2
HOA & financial
HOA
- Has HOA: Yes
- HOA fee: $270 annually
- Association name: Artemis Lifestyle
Other
Other facts
- Listing terms: Cash,Conventional,FHA,VA Loan
- Road surface type: Asphalt
Price history
| Date | Event | Price |
|---|---|---|
| 4/8/2025 | Sold | $479,000$260/sqft |
Source: Space Coast AOR #1036630 | ||
| 2/9/2025 | Pending sale | $479,000$260/sqft |
Source: Space Coast AOR #1036630 | ||
| 2/7/2025 | Listed for sale | $479,000$260/sqft |
Source: Space Coast AOR #1036630 | ||
Public tax history
| Year | Property taxes | Tax assessment |
|---|---|---|
| 2024 | $1,914 +3.1% | $150,310 +3% |
| 2023 | $1,857 +3% | $145,940 +3% |
| 2022 | $1,803 -0.7% | $141,690 +3% |
Find assessor info on the county website
Neighborhood: 32935
Nearby schools
GreatSchools rating
- 4/10Croton Elementary SchoolGrades: PK-6Distance: 0.8 mi
- 3/10Lyndon B. Johnson Middle SchoolGrades: 7-8Distance: 0.6 mi
- 4/10Eau Gallie High SchoolGrades: PK,9-12Distance: 1 mi
Schools provided by the listing agent
- Elementary: Croton
- Middle: Johnson
- High: Eau Gallie
Source: Space Coast AOR. This data may not be complete. We recommend contacting the local school district to confirm school assignments for this home.

Get pre-qualified for a loan
At Zillow Home Loans, we can pre-qualify you in as little as 5 minutes with no impact to your credit score.An equal housing lender. NMLS #10287.
Sell for more on Zillow
Get a free Zillow Showcase℠ listing and you could sell for .
$468,400
2% more+ $9,368
With Zillow Showcase(estimated)
$477,768