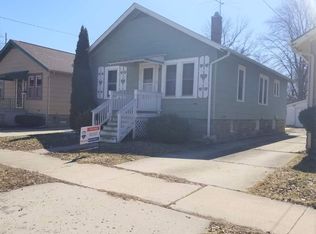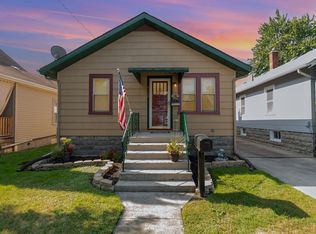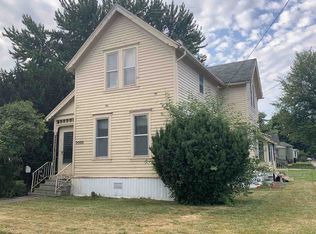Sold for $109,000
$109,000
2008 3rd St, Bay City, MI 48708
3beds
1,008sqft
Single Family Residence
Built in 1921
4,791.6 Square Feet Lot
$112,500 Zestimate®
$108/sqft
$1,092 Estimated rent
Home value
$112,500
$90,000 - $140,000
$1,092/mo
Zestimate® history
Loading...
Owner options
Explore your selling options
What's special
TURNKEY ON THIRD! Welcome to this beautiful 3-bedroom, 1-bathroom home offering 1,008 square feet of above-ground living space and a full 1,008-square-foot unfinished basement that comes with plenty of potential. Freshly painted neutral walls, brand-new carpet throughout, and new modern blinds create a bright and inviting atmosphere that feels like home the moment you step inside. Full of natural light and a great flow, the functional layout includes a cozy living area, dining room, a clean kitchen, and three comfortable bedrooms perfect for family, guests, or a home office. Outside, the fenced-in backyard provides a private retreat for relaxation or play, while the split garage offers just enough space for parking, storage, or a workshop. Located in a desirable neighborhood off of Trumbull and a few blocks off of Center Ave, this move-in-ready gem is ideal for first-time homebuyers, those looking to downsize, anyone seeking a home with room to grow or investors looking to add to their portfolio. Don’t miss this opportunity—schedule a showing today and see it for yourself!
Zillow last checked: 8 hours ago
Listing updated: January 09, 2025 at 09:24am
Listed by:
Krystle Prime 989-233-9322,
Keller Williams Preferred
Bought with:
Carrie Dahn, 6506045378
Berkshire Hathaway HomeServices, Bay City
Source: MiRealSource,MLS#: 50162517 Originating MLS: Saginaw Board of REALTORS
Originating MLS: Saginaw Board of REALTORS
Facts & features
Interior
Bedrooms & bathrooms
- Bedrooms: 3
- Bathrooms: 1
- Full bathrooms: 1
Bedroom 1
- Features: Carpet
- Level: First
- Area: 121
- Dimensions: 11 x 11
Bedroom 2
- Features: Carpet
- Level: First
- Area: 121
- Dimensions: 11 x 11
Bedroom 3
- Features: Carpet
- Level: First
- Area: 121
- Dimensions: 11 x 11
Bathroom 1
- Level: First
- Area: 35
- Dimensions: 7 x 5
Dining room
- Features: Carpet
- Level: First
- Area: 144
- Dimensions: 12 x 12
Kitchen
- Features: Vinyl
- Level: First
- Area: 156
- Dimensions: 12 x 13
Living room
- Features: Carpet
- Level: First
- Area: 180
- Dimensions: 12 x 15
Heating
- Forced Air, Natural Gas
Cooling
- Ceiling Fan(s)
Appliances
- Included: Range/Oven
Features
- Flooring: Carpet, Vinyl
- Basement: Block,Unfinished
- Has fireplace: No
Interior area
- Total structure area: 2,016
- Total interior livable area: 1,008 sqft
- Finished area above ground: 1,008
- Finished area below ground: 0
Property
Parking
- Total spaces: 1
- Parking features: Detached
- Garage spaces: 1
Features
- Levels: One
- Stories: 1
- Frontage type: Road
- Frontage length: 33
Lot
- Size: 4,791 sqft
- Dimensions: 33' x 145'
- Features: Sidewalks, City Lot
Details
- Parcel number: 0916002233401700
- Special conditions: Private
Construction
Type & style
- Home type: SingleFamily
- Architectural style: Ranch
- Property subtype: Single Family Residence
Materials
- Asbestos
- Foundation: Basement
Condition
- New construction: No
- Year built: 1921
Utilities & green energy
- Sewer: Public Sanitary
- Water: Public
Community & neighborhood
Location
- Region: Bay City
- Subdivision: No
Other
Other facts
- Listing agreement: Exclusive Right To Sell
- Listing terms: Cash,Conventional,FHA,VA Loan
- Road surface type: Paved
Price history
| Date | Event | Price |
|---|---|---|
| 1/9/2025 | Sold | $109,000-0.9%$108/sqft |
Source: | ||
| 12/8/2024 | Pending sale | $110,000$109/sqft |
Source: | ||
| 12/5/2024 | Listed for sale | $110,000+152.9%$109/sqft |
Source: | ||
| 2/7/2020 | Listing removed | $825$1/sqft |
Source: All Star Asset Management A.S.A.M. Report a problem | ||
| 12/20/2019 | Listed for rent | $825$1/sqft |
Source: All Star Asset Management A.S.A.M. Report a problem | ||
Public tax history
| Year | Property taxes | Tax assessment |
|---|---|---|
| 2024 | $1,216 | $32,500 +15.9% |
| 2023 | -- | $28,050 +13.6% |
| 2022 | -- | $24,700 +5.3% |
Find assessor info on the county website
Neighborhood: 48708
Nearby schools
GreatSchools rating
- 5/10Washington Elementary SchoolGrades: PK-5Distance: 0.4 mi
- 3/10Handy Middle SchoolGrades: 6-8Distance: 2.2 mi
- 5/10Bay City Central High SchoolGrades: 9-12Distance: 0.8 mi
Schools provided by the listing agent
- District: Bay City School District
Source: MiRealSource. This data may not be complete. We recommend contacting the local school district to confirm school assignments for this home.

Get pre-qualified for a loan
At Zillow Home Loans, we can pre-qualify you in as little as 5 minutes with no impact to your credit score.An equal housing lender. NMLS #10287.


