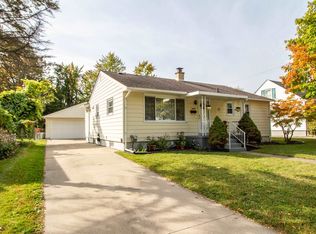Sold for $170,000
$170,000
2008 33rd St, Bay City, MI 48708
3beds
1,686sqft
Single Family Residence
Built in 1955
8,276.4 Square Feet Lot
$173,500 Zestimate®
$101/sqft
$1,333 Estimated rent
Home value
$173,500
Estimated sales range
Not available
$1,333/mo
Zestimate® history
Loading...
Owner options
Explore your selling options
What's special
HIGHEST AND BEST OFFERS DUE BY 9PM ON 3/30. A move in condition south end gem that is a must see! This 3 bedroom, 2 bath is located in an area of nice homes where you'll enjoy the sprawling deck overlooking the vinyl privacy fenced yard and an over-sized city lot. The updated oak kitchen comes with matching stainless appliances that are only 3 years old. In the partially finished basement you'll find a spacious family room, full bathroom, storage area and laundry room. The washer and dryer are also included! A high efficiency furnace with central air and humidifier will keep you comfy in any season. The 2 1/2 car garage offers additional storage. New shingles in 2022. Keys at closing too! Call me today to arrange your private showing before it's gone!
Zillow last checked: 8 hours ago
Listing updated: April 28, 2025 at 07:10am
Listed by:
John Johnson 989-233-3000,
RE/MAX Results
Bought with:
The Batch Klimek Group
RE/MAX Results
Source: MiRealSource,MLS#: 50169881 Originating MLS: Bay County REALTOR Association
Originating MLS: Bay County REALTOR Association
Facts & features
Interior
Bedrooms & bathrooms
- Bedrooms: 3
- Bathrooms: 2
- Full bathrooms: 2
Bedroom 1
- Features: Carpet
- Level: Second
- Area: 126
- Dimensions: 14 x 9
Bedroom 2
- Features: Carpet
- Level: First
- Area: 130
- Dimensions: 13 x 10
Bedroom 3
- Features: Carpet
- Level: First
- Area: 130
- Dimensions: 13 x 10
Bathroom 1
- Features: Ceramic
- Level: First
- Area: 50
- Dimensions: 10 x 5
Bathroom 2
- Features: Vinyl
- Level: Basement
- Area: 50
- Dimensions: 10 x 5
Dining room
- Features: Vinyl
- Level: First
- Area: 108
- Dimensions: 12 x 9
Family room
- Features: Carpet
- Level: Basement
- Area: 243
- Dimensions: 27 x 9
Kitchen
- Features: Vinyl
- Level: First
- Area: 156
- Dimensions: 13 x 12
Living room
- Features: Carpet
- Level: First
- Area: 198
- Dimensions: 18 x 11
Heating
- Forced Air, Natural Gas
Cooling
- Ceiling Fan(s), Central Air
Appliances
- Included: Dishwasher, Disposal, Dryer, Humidifier, Microwave, Range/Oven, Refrigerator, Washer, Gas Water Heater
- Laundry: In Basement
Features
- Flooring: Carpet, Vinyl, Concrete, Ceramic Tile
- Basement: Block,Full,Partially Finished
- Has fireplace: No
Interior area
- Total structure area: 2,192
- Total interior livable area: 1,686 sqft
- Finished area above ground: 1,376
- Finished area below ground: 310
Property
Parking
- Total spaces: 2.5
- Parking features: Detached, Garage Door Opener
- Garage spaces: 2.5
Features
- Levels: One and One Half
- Stories: 1
- Patio & porch: Deck, Porch
- Exterior features: Sidewalks
- Fencing: Fenced
- Frontage type: Road
- Frontage length: 60
Lot
- Size: 8,276 sqft
- Dimensions: 60 x 139
Details
- Parcel number: 16003347801200
- Special conditions: Private
Construction
Type & style
- Home type: SingleFamily
- Architectural style: Traditional
- Property subtype: Single Family Residence
Materials
- Vinyl Siding
- Foundation: Basement
Condition
- Year built: 1955
Utilities & green energy
- Sewer: Public Sanitary, Storm
- Water: Public
Community & neighborhood
Location
- Region: Bay City
- Subdivision: Lot 259 Mutual Savings Lincoln Park Add
Other
Other facts
- Listing agreement: Exclusive Right To Sell
- Listing terms: Cash,Conventional,FHA,VA Loan
Price history
| Date | Event | Price |
|---|---|---|
| 4/25/2025 | Sold | $170,000+6.3%$101/sqft |
Source: | ||
| 4/21/2025 | Pending sale | $160,000$95/sqft |
Source: | ||
| 3/31/2025 | Contingent | $160,000$95/sqft |
Source: | ||
| 3/28/2025 | Listed for sale | $160,000+71.1%$95/sqft |
Source: | ||
| 3/24/2021 | Listing removed | -- |
Source: Owner Report a problem | ||
Public tax history
| Year | Property taxes | Tax assessment |
|---|---|---|
| 2024 | $2,306 | $60,150 +6.2% |
| 2023 | -- | $56,650 +13.2% |
| 2022 | -- | $50,050 +4.9% |
Find assessor info on the county website
Neighborhood: 48708
Nearby schools
GreatSchools rating
- 5/10Macgregor Elementary SchoolGrades: PK-5Distance: 0.6 mi
- 3/10Handy Middle SchoolGrades: 6-8Distance: 3.1 mi
- 5/10Bay City Central High SchoolGrades: 9-12Distance: 1.4 mi
Schools provided by the listing agent
- District: Bay City School District
Source: MiRealSource. This data may not be complete. We recommend contacting the local school district to confirm school assignments for this home.
Get pre-qualified for a loan
At Zillow Home Loans, we can pre-qualify you in as little as 5 minutes with no impact to your credit score.An equal housing lender. NMLS #10287.
Sell with ease on Zillow
Get a Zillow Showcase℠ listing at no additional cost and you could sell for —faster.
$173,500
2% more+$3,470
With Zillow Showcase(estimated)$176,970
