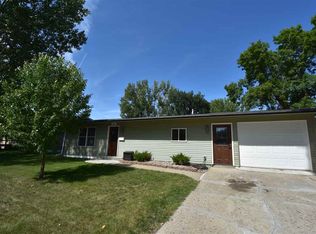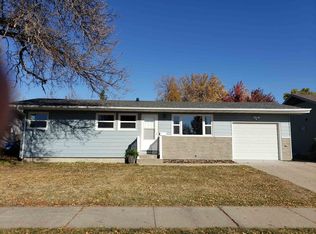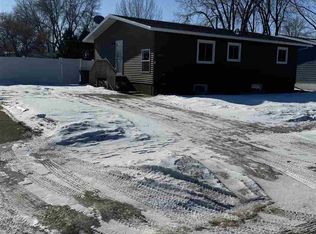Lots of attention to detail on the remodel of this split level home. The main floor includes a master bedroom with a large full bath attached. The second main floor bedroom has access to the huge 2nd full bath on the main. There is room for a dedicated dining area as well as room for a dining table on the addition to the back of the house. The kitchen has been fully updated with all the appliances. The lower level has potential for another large bedroom, a family room, full bath, additional laundry room (aside from the main floor laundry) and storage. Newer electrical panel, furnace, water heater and central air. Nice back yard with a storage shed and garden spot. The new owner has potential to complete the basement to their specs and potentially add a deck to make this house a home!
This property is off market, which means it's not currently listed for sale or rent on Zillow. This may be different from what's available on other websites or public sources.



