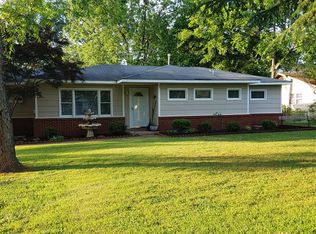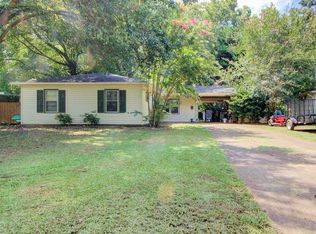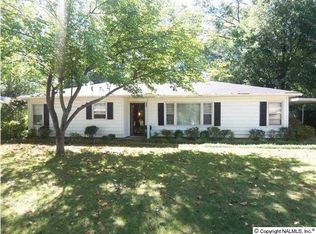Sold for $200,000
$200,000
2008 12th St SE, Decatur, AL 35601
3beds
2,100sqft
Single Family Residence
Built in ----
0.37 Acres Lot
$232,100 Zestimate®
$95/sqft
$2,013 Estimated rent
Home value
$232,100
$214,000 - $251,000
$2,013/mo
Zestimate® history
Loading...
Owner options
Explore your selling options
What's special
Listing agent holds interest in property. $3,000. allowance for appliances. 2 story garage with half bath. 12' bay door and 14' bay door. Second level for storage or craft room. Will hold an RV, boat, etc. and still have room for a workshop. Alley corner with access to parking and garage from alley. Office or extra BR just off den, 12x12. New light fixtures and fans, new breaker box. Extra room just off carport for workshop/storage, has sink. 13x18 has window AC. Great for playroom. LR/DR combo L shape with new light fixture in DR. ALL NEW INTERIOR, 6 PANEL DOORS AND KNOBS.
Zillow last checked: 8 hours ago
Listing updated: February 15, 2023 at 11:27am
Listed by:
Jody Peterson 256-214-1616,
Realty Group of Alabama
Bought with:
Tina Clarke, 133524
Capstone Realty
Source: ValleyMLS,MLS#: 1820641
Facts & features
Interior
Bedrooms & bathrooms
- Bedrooms: 3
- Bathrooms: 4
- Full bathrooms: 2
- 3/4 bathrooms: 1
- 1/2 bathrooms: 1
Primary bedroom
- Features: Tile, Wood Floor
- Level: First
- Area: 168
- Dimensions: 14 x 12
Bedroom 2
- Features: Ceiling Fan(s), Wood Floor
- Level: First
- Area: 144
- Dimensions: 12 x 12
Bedroom 3
- Features: Ceiling Fan(s), Wood Floor
- Level: First
- Area: 144
- Dimensions: 12 x 12
Dining room
- Level: First
- Area: 100
- Dimensions: 10 x 10
Kitchen
- Features: Ceiling Fan(s), Eat-in Kitchen, Built-in Features
- Level: First
- Area: 216
- Dimensions: 18 x 12
Living room
- Features: Wood Floor
- Level: First
- Area: 224
- Dimensions: 14 x 16
Heating
- Central 1, Electric
Cooling
- Central 1, Electric
Features
- Has basement: No
- Has fireplace: Yes
- Fireplace features: Masonry
Interior area
- Total interior livable area: 2,100 sqft
Property
Features
- Levels: One
- Stories: 1
Lot
- Size: 0.37 Acres
- Dimensions: 77 x 212
Details
- Parcel number: 0308282012010.000
Construction
Type & style
- Home type: SingleFamily
- Architectural style: Ranch
- Property subtype: Single Family Residence
Materials
- Foundation: Slab
Condition
- New construction: No
Utilities & green energy
- Sewer: Public Sewer
- Water: Public
Community & neighborhood
Location
- Region: Decatur
- Subdivision: Morningside
Other
Other facts
- Listing agreement: Agency
Price history
| Date | Event | Price |
|---|---|---|
| 2/15/2023 | Sold | $200,000-7%$95/sqft |
Source: | ||
| 1/20/2023 | Pending sale | $215,000$102/sqft |
Source: | ||
| 12/21/2022 | Price change | $215,000-8.9%$102/sqft |
Source: | ||
| 11/9/2022 | Price change | $236,000-4.1%$112/sqft |
Source: | ||
| 10/26/2022 | Price change | $246,000-3.9%$117/sqft |
Source: | ||
Public tax history
| Year | Property taxes | Tax assessment |
|---|---|---|
| 2024 | $584 -53.7% | $13,940 -49.9% |
| 2023 | $1,261 | $27,840 |
| 2022 | $1,261 +16.5% | $27,840 +16.5% |
Find assessor info on the county website
Neighborhood: 35601
Nearby schools
GreatSchools rating
- 8/10Walter Jackson Elementary SchoolGrades: K-5Distance: 0.4 mi
- 4/10Decatur Middle SchoolGrades: 6-8Distance: 1.1 mi
- 5/10Decatur High SchoolGrades: 9-12Distance: 1 mi
Schools provided by the listing agent
- Elementary: Walter Jackson
- Middle: Decatur Middle School
- High: Decatur High
Source: ValleyMLS. This data may not be complete. We recommend contacting the local school district to confirm school assignments for this home.
Get pre-qualified for a loan
At Zillow Home Loans, we can pre-qualify you in as little as 5 minutes with no impact to your credit score.An equal housing lender. NMLS #10287.
Sell with ease on Zillow
Get a Zillow Showcase℠ listing at no additional cost and you could sell for —faster.
$232,100
2% more+$4,642
With Zillow Showcase(estimated)$236,742


