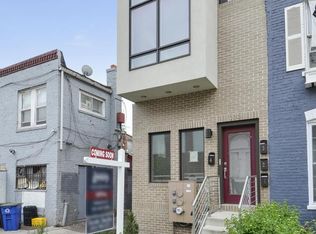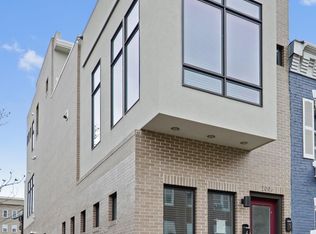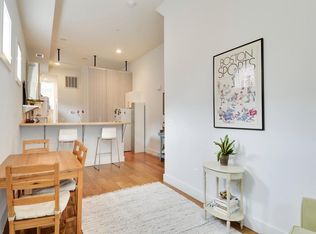Stylish Two-Bedroom Rowhouse in Shaw with Detached Garage and Roof Deck Full of character and feature-laden, this two-bedroom and two-and-one-half single family home is sure to turn heads! This gem has beautiful finishes and materials inside and out and is equipped with many smart-home implements. Just past a fully hardscaped front yard and through an ornate front door, an alluring open format living space awaits. This avant-garde main level is earmarked by gorgeous hardwood flooring, a floating staircase, exposed brick walls, a half bath, and an expansive chef's kitchen that leads to an outdoor oasis. Upstairs you will find two bedrooms, each with their own full en-suite bathrooms, and full-sized washer and dryer in the skylit hall. The primary bedroom sits at the front of the home and features a built-in wardrobe, ceiling fan, large windows (newly installed), and a chic bathroom with a live-edge wooden countertop, and a glass/tile shower with double showerheads. The rear bedroom offers plenty of closet space, a built-in queen-sized murphy bed, and another full bathroom with shower/tub combo. As impressive as the interior is, the rear outdoor space is just as enticing. The expansive ground level patio is fully hardscaped and partially shaded by a massive two-tier roof deck that sits atop a detached garage. The garage allows enough space for one car, and plenty of additional room to be used as a workshop, and it even has a lofted section for storage. When it comes time to leave this abode, the centrally located Shaw neighborhood will put you front and center to a plethora of shopping, restaurants, arts, nightlife, and more! This home is quite literally surrounded by restaurants, bars, and lounges along U Street, 14th Street, 9th Street, Vermont Avenue. Filling up your fridge will be a quick effort with Whole Foods only 0.2 mi away, Trader Joe's 0.4 mi away, and Giant Foods, Safeway, and Harris Teeter all within a mile. Find recreational greenspace at Cardozo Campus (0.4 mi) and Banneker Recreation Center (0.6 mi). Nearby points of interest also include Lincoln and Howard theaters, the 9:30 Club, Howard University & Hospital, and Children's National Hospital (1.5 mi). Not only will you have access to all that Shaw has to offer, but you will be in close proximity to other great neighborhoods such as Logan Circle, U-Street Corridor, Cardozo, Mt. Vernon Square, and Columbia Heights. This location has Walk Score ratings of 98, 100, and 92, for walking, transit, and biking, respectively. If traveling by rail, the following Metro Stations are in proximity: U-Street/Cardozo (300 ft), Shaw-Howard U (0.4 mi), & Mt-Vernon Sq-Convention Center (0.6 mi). If you prefer the bus, the 63 & 64 Metrobus routes have a pickup less than 400 feet away from the front door. With so much to offer in terms of amenities and locale, the only thing this house is missing is someone to make it their home. If you are interested in becoming a fixture in this great space, contact us today to set up a tour! There is an application fee of $50 per applicant. The minimum credit score requirement is 670 (per DC statute, the approval decision is not based solely on the credit score). A household gross income equal to or exceeding 3x the monthly rent is preferred. The minimum lease term is for one year. Tenants are responsible for setting up and paying for the electricity (Pepco) and gas (Washington Gas) utilities. Tenants are also responsible for the water utility (DC Water) and cable/internet (if desired). One dog or cat under 50 lbs will be accepted on a case-by-case basis with a $300 non-refundable pet fee. Smoking is prohibited. This great home will be available for move-in by early July. Do not hesitate to set up a tour today. This rental unit is professionally managed by Scout Properties, DC's trustworthy property management firm, located in the Brookland neighborhood of Washington, DC. For more information visit the Scout Properties website. Scout Properties follows Equal Opportunity Housing guidelines, and Federal/ DC laws, which include voucher assistance and "source of income" protected classes. - There is an application fee of $50 per applicant. - The minimum credit score requirement is 670 (per DC statute, the approval decision is not based solely on the credit score). - A household gross income equal to or exceeding 3x the monthly rent is preferred. - The minimum lease term is for one year. - Tenants are responsible for setting up and paying for the electricity (Pepco) and gas (Washington Gas) utilities. Tenants are also responsible for the water utility (DC Water) and cable/internet (if desired). - One dog or cat under 50 lbs will be accepted on a case-by-case basis with a $300 non-refundable pet fee. - Smoking is prohibited. - This great home will be available for move-in by early July. Do not hesitate to set up a tour today.
This property is off market, which means it's not currently listed for sale or rent on Zillow. This may be different from what's available on other websites or public sources.



