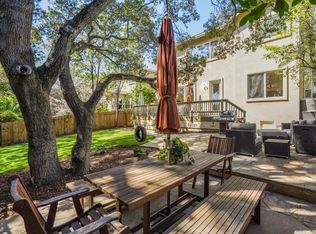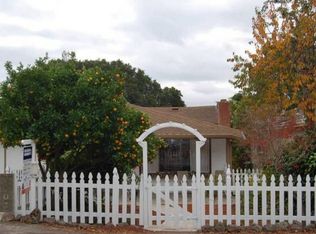Sold for $3,600,000 on 02/04/25
$3,600,000
2007B Notre Dame Ave, Belmont, CA 94002
4beds
2,580sqft
Single Family Residence,
Built in 1999
6,990 Square Feet Lot
$3,529,700 Zestimate®
$1,395/sqft
$7,068 Estimated rent
Home value
$3,529,700
$3.21M - $3.88M
$7,068/mo
Zestimate® history
Loading...
Owner options
Explore your selling options
What's special
Combining timeless charm with modern functionality, this stunning 2-story, single family home has been meticulously remodeled with designer finishes throughout. With an open floor plan and soaring 10-foot ceilings, the home offers 4 generously sized bedrooms, 3 beautifully appointed bathrooms, and an expansive rear yard with deck, lush lawn, and mature landscaping, perfect for outdoor living. The thoughtful layout includes a ground-level bedroom and bath for added convenience, while the remaining 3 bedrooms, including a sophisticated primary suite, are located on the upper level for privacy. The formal dining and living rooms feature coffered ceilings, while the remodeled kitchen impresses with high end fixtures, quartz counters, KitchenAid appliances, built-In ovens and gas range, farmhouse sink, and a casual dining area. The sunlit family room with direct access to the rear yard offers a cozy fireplace, wainscoting, built-in cabinetry, designer wall sconces, and floor-to-ceiling windows showcasing garden views. Additional highlights include crown molding, hardwood floors, recessed lighting, double-pane windows, custom window coverings, laundry room, extra storage, and an attached two-car garage. Close proximity to shopping, dining, excellent Belmont Schools, and Carlmont High!
Zillow last checked: 8 hours ago
Listing updated: February 04, 2025 at 03:31am
Listed by:
Rachel DiNapoli 01415869 650-224-3247,
Christie's International Real Estate Sereno 650-486-1555
Bought with:
Tamara Sorensen, 01270802
Vanguard Properties
Source: MLSListings Inc,MLS#: ML81990965
Facts & features
Interior
Bedrooms & bathrooms
- Bedrooms: 4
- Bathrooms: 3
- Full bathrooms: 3
Bathroom
- Features: DoubleSinks, PrimaryStallShowers, ShoweroverTub1, UpdatedBaths, FullonGroundFloor, PrimaryOversizedTub
Dining room
- Features: EatinKitchen, FormalDiningRoom
Family room
- Features: KitchenFamilyRoomCombo
Kitchen
- Features: ExhaustFan, Pantry
Heating
- Forced Air
Cooling
- Ceiling Fan(s)
Appliances
- Included: Dishwasher, Exhaust Fan, Disposal, Range Hood, Microwave, Built In Oven, Refrigerator, Wine Refrigerator, Washer/Dryer
- Laundry: Inside
Features
- High Ceilings, Walk-In Closet(s)
- Flooring: Hardwood
- Number of fireplaces: 2
- Fireplace features: Family Room, Living Room
Interior area
- Total structure area: 2,580
- Total interior livable area: 2,580 sqft
Property
Parking
- Total spaces: 2
- Parking features: Attached
- Attached garage spaces: 2
Features
- Stories: 2
- Fencing: Wood
Lot
- Size: 6,990 sqft
Details
- Parcel number: 044086320
- Zoning: R10000
- Special conditions: Standard
Construction
Type & style
- Home type: SingleFamily
- Property subtype: Single Family Residence,
Materials
- Foundation: Concrete Perimeter
- Roof: Composition
Condition
- New construction: No
- Year built: 1999
Utilities & green energy
- Gas: PublicUtilities
- Sewer: Public Sewer
- Water: Public
- Utilities for property: Public Utilities, Water Public
Community & neighborhood
Location
- Region: Belmont
Other
Other facts
- Listing agreement: ExclusiveRightToSell
- Listing terms: CashorConventionalLoan
Price history
| Date | Event | Price |
|---|---|---|
| 2/4/2025 | Sold | $3,600,000+75.5%$1,395/sqft |
Source: | ||
| 5/18/2015 | Sold | $2,051,000+14.1%$795/sqft |
Source: Public Record | ||
| 4/30/2015 | Pending sale | $1,798,000$697/sqft |
Source: Coldwell Banker Residential Brokerage - Burlingame - North #81460419 | ||
| 4/17/2015 | Listed for sale | $1,798,000+49.8%$697/sqft |
Source: Coldwell Banker #81460419 | ||
| 6/17/2009 | Sold | $1,200,000-3.8%$465/sqft |
Source: Public Record | ||
Public tax history
| Year | Property taxes | Tax assessment |
|---|---|---|
| 2024 | $28,977 +2% | $2,416,652 +2% |
| 2023 | $28,417 +4.4% | $2,369,268 +2% |
| 2022 | $27,221 +1.6% | $2,322,812 +2% |
Find assessor info on the county website
Neighborhood: Central
Nearby schools
GreatSchools rating
- 8/10Cipriani Elementary SchoolGrades: K-5Distance: 0.7 mi
- 8/10Ralston Intermediate SchoolGrades: 6-8Distance: 1.1 mi
- 10/10Carlmont High SchoolGrades: 9-12Distance: 1.3 mi
Schools provided by the listing agent
- Middle: RalstonIntermediate
- High: CarlmontHigh
- District: BelmontRedwoodShoresElementary
Source: MLSListings Inc. This data may not be complete. We recommend contacting the local school district to confirm school assignments for this home.
Get a cash offer in 3 minutes
Find out how much your home could sell for in as little as 3 minutes with a no-obligation cash offer.
Estimated market value
$3,529,700
Get a cash offer in 3 minutes
Find out how much your home could sell for in as little as 3 minutes with a no-obligation cash offer.
Estimated market value
$3,529,700

