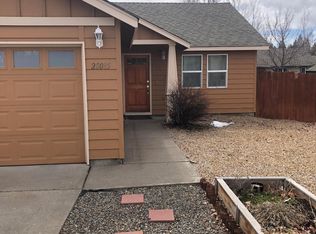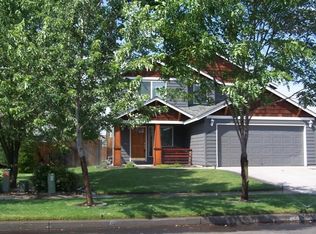Incredible opportunity for the first time home buyer or savvy investor! This well maintained 3 bed, 2.5 bath home is located on Bend's SW side complete with RV parking, storage shed, covered patio and fully fenced backyard with sprinklers and room for a garden! Inside you will find the cozy living room, dining area and open kitchen with pantry. Upstairs there are 2 spacious bedrooms and the master suite which highlights vaulted ceilings, walk-in closet and two large picture windows providing plenty of natural light. Natural gas forced air throughout. Double car attached garage and much more!
This property is off market, which means it's not currently listed for sale or rent on Zillow. This may be different from what's available on other websites or public sources.


