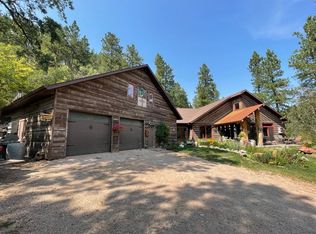Stunning custom home built in 2021 on over 3 acres just outside of the beautiful town of Spearfish. Modern design with rustic accents throughout. The main level offers a great room with soaring ceilings and windows to highlight the beauty of Higgins Gulch! Massive granite island, huge hidden pantry within the cabinetry is the perfect backdrop to this stunning entertaining room! There is a main floor master with tiled shower, dual vanities, & custom walk-in closet. Main floor laundry, mudroom, & half bath complete this level. A loft allows for a flex space to add an office, exercise room, or guest bedroom! The lower level offers a large family room with wet bar & walk out access. 3 bedrooms & 2 additional baths. There is a massive 2000 sq ft shop for all of your toys! A 14 ft door along with a 9 foot is the perfect place for your RV, boat, and UTVs! The shop is plumbed for a bathroom an bathroom & is heated. See addendum
This property is off market, which means it's not currently listed for sale or rent on Zillow. This may be different from what's available on other websites or public sources.
