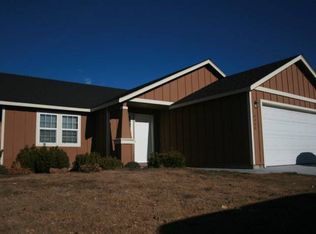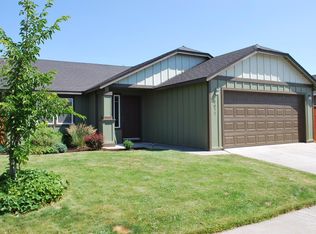Closed
$475,000
20076 Mount Hope Ln, Bend, OR 97702
3beds
2baths
1,235sqft
Single Family Residence
Built in 2006
4,356 Square Feet Lot
$473,700 Zestimate®
$385/sqft
$2,284 Estimated rent
Home value
$473,700
$445,000 - $507,000
$2,284/mo
Zestimate® history
Loading...
Owner options
Explore your selling options
What's special
NEW PRICE! Move-in ready! Sweet 3 bedroom, 2 bath single family house with all new interior paint and carpet. Laminate flooring throughout the main living spaces, hallway and primary bedroom provides visual continuity and enables easy clean-up. Neutral colors throughout let the buyer make it their own very quickly. This charmer has 2 side yards (1 gravel, 1 grass) and a cute front porch. The newly renovated sprinkler system adds ease of maintenance. Front lawn has newer sod and grass seed. Gas hookup in back of house for grilling. The 2-car garage is drywalled and awaits your vehicles or toys to store. Don't miss this one!
*UPDATE Please note that sliding doors from the eating area were added the week of 9/15 for easy access to the grassy side yard. Painting to be completed today.
Zillow last checked: 8 hours ago
Listing updated: December 03, 2025 at 11:09am
Listed by:
Aligned Commercial Real Estate 541-325-2027
Bought with:
Cascade Hasson SIR
Source: Oregon Datashare,MLS#: 220208593
Facts & features
Interior
Bedrooms & bathrooms
- Bedrooms: 3
- Bathrooms: 2
Heating
- Forced Air
Cooling
- Central Air
Appliances
- Included: Dishwasher, Disposal, Microwave, Oven, Range, Refrigerator, Water Heater
Features
- Ceiling Fan(s), Laminate Counters, Open Floorplan, Primary Downstairs, Shower/Tub Combo
- Flooring: Carpet, Laminate, Vinyl
- Windows: Double Pane Windows, Vinyl Frames
- Has fireplace: Yes
- Fireplace features: Gas
- Common walls with other units/homes: No Common Walls
Interior area
- Total structure area: 1,235
- Total interior livable area: 1,235 sqft
Property
Parking
- Total spaces: 2
- Parking features: Attached, Driveway, Garage Door Opener
- Attached garage spaces: 2
- Has uncovered spaces: Yes
Features
- Levels: One
- Stories: 1
- Patio & porch: Front Porch
- Fencing: Fenced
- Has view: Yes
- View description: Neighborhood
Lot
- Size: 4,356 sqft
- Features: Landscaped, Sprinkler Timer(s), Sprinklers In Front, Sprinklers In Rear
Details
- Parcel number: 247646
- Zoning description: RM
- Special conditions: Standard
Construction
Type & style
- Home type: SingleFamily
- Architectural style: Craftsman,Northwest
- Property subtype: Single Family Residence
Materials
- Frame
- Foundation: Stemwall
- Roof: Asphalt
Condition
- New construction: No
- Year built: 2006
Details
- Builder name: Hayden Homes
Utilities & green energy
- Sewer: Public Sewer
- Water: Public
Community & neighborhood
Security
- Security features: Carbon Monoxide Detector(s), Smoke Detector(s)
Location
- Region: Bend
- Subdivision: Cascade Vista
HOA & financial
HOA
- Has HOA: Yes
- HOA fee: $170 quarterly
- Amenities included: Park, Playground
Other
Other facts
- Listing terms: Cash,Conventional,FHA,VA Loan
- Road surface type: Paved
Price history
| Date | Event | Price |
|---|---|---|
| 10/31/2025 | Sold | $475,000$385/sqft |
Source: | ||
| 10/14/2025 | Pending sale | $475,000$385/sqft |
Source: | ||
| 10/3/2025 | Price change | $475,000-4%$385/sqft |
Source: | ||
| 9/2/2025 | Listed for sale | $495,000$401/sqft |
Source: | ||
| 7/9/2025 | Listing removed | $495,000$401/sqft |
Source: | ||
Public tax history
| Year | Property taxes | Tax assessment |
|---|---|---|
| 2024 | $2,640 +7.9% | $157,680 +6.1% |
| 2023 | $2,447 +4% | $148,640 |
| 2022 | $2,354 +2.9% | $148,640 +6.1% |
Find assessor info on the county website
Neighborhood: Southwest Bend
Nearby schools
GreatSchools rating
- 7/10Pine Ridge Elementary SchoolGrades: K-5Distance: 0.6 mi
- 10/10Cascade Middle SchoolGrades: 6-8Distance: 1.2 mi
- 5/10Bend Senior High SchoolGrades: 9-12Distance: 2.2 mi
Schools provided by the listing agent
- Elementary: Pine Ridge Elem
- Middle: Cascade Middle
- High: Bend Sr High
Source: Oregon Datashare. This data may not be complete. We recommend contacting the local school district to confirm school assignments for this home.

Get pre-qualified for a loan
At Zillow Home Loans, we can pre-qualify you in as little as 5 minutes with no impact to your credit score.An equal housing lender. NMLS #10287.
Sell for more on Zillow
Get a free Zillow Showcase℠ listing and you could sell for .
$473,700
2% more+ $9,474
With Zillow Showcase(estimated)
$483,174

