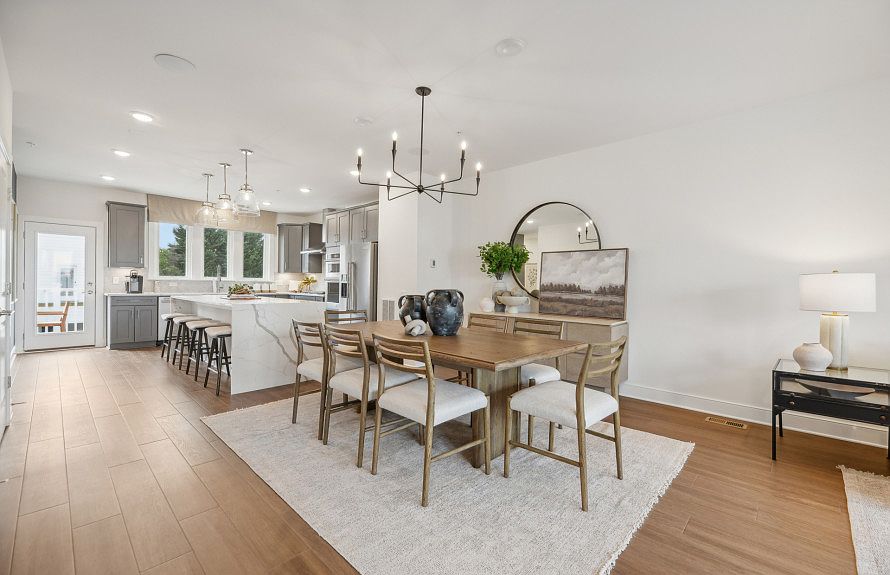New Construction Ready in July/August of 2025 - $25,000 in Closing Costs tied with the use of Pulte Mortgage Corporation. This Upper 2-level Sydney condo offering the space of a single-family home where every space is thoughtfully considered. The home offers 3 Bedrooms, 2.5 Bathrooms, a Study, 1-Car Garage & 1 Car Driveway. The main level boasts an included covered terrace off the kitchen with an balcony extension. This home has an outdoor Gas Fireplace on the covered terrace and an electric fireplace with tile walls in the gathering room that is perfect for entertaining. The main level open floorplan with a private Study, and a huge walk-in Pantry. The Gourmet Kitchen is spacious and is complete with a large island with White Cabinets with Calacatta Laza Cascading Quartz. This home includes KitchenAid Stainless Steel Appliances with a 5-Burner Gas Cooktop, a Chimney Vented Hood and a Wall Oven/Microwave. The Owner's Suite has 2 large walk-in closets, a walk-in shower with seat with a frameless glass door, and a separate water closet and linen closet. The walk-in Laundry room has Whirlpool washer and dryer. This home has an EV rough-in plug and upgraded wiring package. Oak stairs all the way up to the bedroom level and 9" wide LVP on the main level and the upstairs hallway.
New construction
$766,744
20072 Coral Wind Ter, Ashburn, VA 20147
3beds
2,548sqft
Townhouse
Built in 2025
-- sqft lot
$766,900 Zestimate®
$301/sqft
$305/mo HOA
- 67 days
- on Zillow |
- 131 |
- 11 |
Zillow last checked: 7 hours ago
Listing updated: April 22, 2025 at 02:27am
Listed by:
Shawn Evans 703-795-3973,
Monument Sotheby's International Realty
Source: Bright MLS,MLS#: VALO2089776
Travel times
Schedule tour
Select your preferred tour type — either in-person or real-time video tour — then discuss available options with the builder representative you're connected with.
Select a date
Open houses
Facts & features
Interior
Bedrooms & bathrooms
- Bedrooms: 3
- Bathrooms: 3
- Full bathrooms: 2
- 1/2 bathrooms: 1
- Main level bathrooms: 1
Heating
- Programmable Thermostat, Natural Gas
Cooling
- Central Air, Programmable Thermostat, Electric
Appliances
- Included: Microwave, Cooktop, Dishwasher, Disposal, Energy Efficient Appliances, Ice Maker, Oven, Oven/Range - Gas, Range Hood, Refrigerator, Stainless Steel Appliance(s), Tankless Water Heater, Gas Water Heater
- Laundry: Hookup, Upper Level
Features
- Air Filter System, Combination Dining/Living, Combination Kitchen/Dining, Combination Kitchen/Living, Dining Area, Family Room Off Kitchen, Open Floorplan, Kitchen - Gourmet, Kitchen Island, Pantry, Recessed Lighting, Upgraded Countertops, Walk-In Closet(s), 9'+ Ceilings, Dry Wall
- Flooring: Carpet, Ceramic Tile, Luxury Vinyl
- Doors: Insulated
- Windows: Casement, Energy Efficient, Low Emissivity Windows, Screens
- Has basement: No
- Number of fireplaces: 2
- Fireplace features: Electric, Stone, Gas/Propane, Mantel(s)
Interior area
- Total structure area: 2,548
- Total interior livable area: 2,548 sqft
- Finished area above ground: 2,548
Property
Parking
- Total spaces: 2
- Parking features: Garage Faces Rear, Garage Door Opener, Inside Entrance, Concrete, Attached, Driveway, On Street
- Attached garage spaces: 1
- Uncovered spaces: 1
Accessibility
- Accessibility features: None
Features
- Levels: Two
- Stories: 2
- Patio & porch: Deck
- Exterior features: Bump-outs, Lighting, Rain Gutters, Sidewalks, Street Lights
- Pool features: None
Details
- Additional structures: Above Grade
- Parcel number: NO TAX RECORD
- Zoning: N/A
- Special conditions: Standard
Construction
Type & style
- Home type: Townhouse
- Architectural style: Contemporary
- Property subtype: Townhouse
Materials
- Brick Front, HardiPlank Type
- Foundation: Slab
- Roof: Architectural Shingle
Condition
- Excellent
- New construction: Yes
- Year built: 2025
Details
- Builder model: Sydney
- Builder name: Pulte Homes
Utilities & green energy
- Sewer: Public Sewer
- Water: Public
- Utilities for property: Electricity Available, Natural Gas Available, Phone Available, Broadband, Cable, Fiber Optic
Community & HOA
Community
- Security: Fire Sprinkler System
- Subdivision: Belmont Overlook
HOA
- Has HOA: Yes
- Amenities included: Bike Trail, Jogging Path, Picnic Area, Pier/Dock, Tot Lots/Playground
- Services included: All Ground Fee, Common Area Maintenance, Maintenance Grounds, Management, Pier/Dock Maintenance, Reserve Funds, Road Maintenance, Snow Removal, Trash
- HOA fee: $145 monthly
- Condo and coop fee: $160 monthly
Location
- Region: Ashburn
Financial & listing details
- Price per square foot: $301/sqft
- Tax assessed value: $766,744
- Annual tax amount: $7,008
- Date on market: 4/8/2025
- Listing agreement: Exclusive Right To Sell
- Listing terms: Cash,Conventional,FHA,VA Loan
- Ownership: Condominium
- Road surface type: Paved
About the community
Belmont Overlook in Ashburn, VA offers new homes including 2-level condos w/ optional rooftop terraces & 4-level townhomes featuring 4th story lofts & terraces. ONLY 8 TOWNHOMES REMAIN! This Loudoun County new construction community of 202 new homes is adjacent to The Belmont Country Club. Walk to shops & dining at upscale Belmont Chase. Amenities include a fishing pond w/ a pier, pavilion, a playground, almost an acre of green space, an onsite trail & more. Quick move-in homes available!
Source: Pulte

