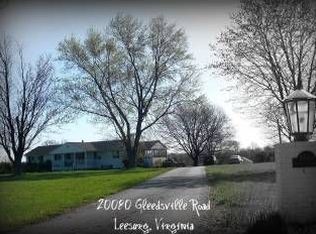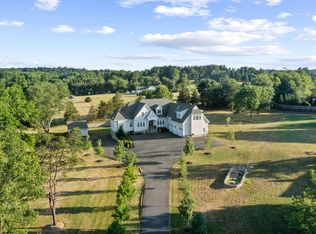Sold for $2,075,000 on 08/29/23
$2,075,000
20070 Gleedsville Rd, Leesburg, VA 20175
4beds
4,835sqft
Single Family Residence
Built in 2009
6 Acres Lot
$2,244,400 Zestimate®
$429/sqft
$5,194 Estimated rent
Home value
$2,244,400
$2.11M - $2.40M
$5,194/mo
Zestimate® history
Loading...
Owner options
Explore your selling options
What's special
Welcome to 20070 Gleedsville Road! A Truly Magnificent 4 BR/4.5 BA Custom Built Craftsman Home on 6 Acres of Gorgeously Landscaped and Perfectly Manicured Lot. Totally Pristine Condition! No Expense Spared in Construction or Details! NO HOA. Everything Needed for One-Floor Living with Main Floor Master Suite Plus 3 Upper Level En-Suite Bedrooms with Walk-In Closets. This Property also has with a "Calling" for All Car Enthusiasts! Not only does it have an Oversized 3-Car Attached Garage, but it has a Dream 4,000 sq. ft . Detached, Insulated Garage/Shop with 3 Extra Tall & Extra Wide Doors to House Large Trucks, SUVS, Trailers, Exotic Vehicles, Race Cars, Hobby Shop +++. There is also Expansive Hardscape for Extra Parking, Maneuvering Large Vehicles/Motorhomes, Trailers and More. It has Built-in Cabinets, Powder Room, Kitchenette, 8 Ceiling Fans +++(See Documents for Details). So Many Options for the Use of this Detached Building! This Amazing Home has a Very Picturesque and Private Setting. The Exterior is Stone and HardiPlank for Durability & Maintenance-Free Living. The Front Porch Entry is Flagstone with a Magnificant Wooden Entry Door. The Property has a Beautiful Tree-Lined Driveway with Uplighting on the Trees and Around the Home that Can be Seen at Night. You Never have to Worry about Power Outages because there are 2 Generators. There are also 2 Propane Tanks, Geothermal Heat and Air with 4 Zones, Alarm System with Smart Phone Apps for Security, Irrigation System w/33 Sprinkler Heads, Architectural Timberline Fiberglass High Definition 40 Year Shingles with 2 Layers and 24 Gauge Metal Roof , Roof Ice Guards, Puraflo Septic System, Public Water, 3 Hot Water Heaters, Instant-On Hot Water, Outdoor Built-in Gas Grill with Stone Encasement on a Flagstone Patio. This Home's Interior has a Spectacular Open Floor Plan Designed for Modern Lifestyles with Hardwood Floors, High 12'+ Ceilings, Cathedral & Trey Ceilings, 10' Doors, Recessed Lights, Transom Windows & Windows Galore with Peaceful Views Allowing for Natural Light, Built-in Speaker/Surround in Many Rooms, Built-in Shelves & Niches. Main Floor has a Gorgeous Gourmet Kitchen with Top-of-the-Line Appliances - Thermador Refrigerator (Cabinetry Front), Bosch Stainless Steel Appliances, AGA Professional Gas Range with 5 Burners, Extra Large Island, Built-in Oven and Microwave, Quartz Counters & Tiled Backsplash, Custom Cabinets with Under-Cabinet Lighting & Pendant Lights. Door from Kitchen leads to a Large Screen Porch with High Ceiling, Ceiling Fan, Slate Floor. Main Floor also has Breakfast Room, Powder Room, Back Foyer/Mud Room with Built-ins, Powder Room, Laundry Room, Large Walk-in Pantry, Bar Room with Refrigerator, Wine Refrigerator, Ice Maker, Backsplash Under Cabinet Lighting, 2 Offices with Gas Fireplaces, Living Room/Great Room with Cozy Nook that has Gas Fireplace, Separate Dining Room with Gas Fireplace, Beautiful Entry Foyer with Cathedral Ceiling, Niche & Slate Tile Accents set in the Wood Floor. Generously Sized Master Bedroom Suite with His & Hers Walk-in Closets and a Luxurious Bath with Heated Floor, His & Hers Custom Vanities, Freestanding Soak Tub, Large Shower with Dual Shower Heads & Controls and Water Closet. This Extraordinary Property is Conveniently Located to Historic Leesburg, Shops & Restaurants, Dulles Airport (IAD), the Dulles Greenway and Washington DC. The Home is Tastefully Appointed Throughout! It is Truly a One of a Kind Custom Property, Making it like No Other You Have Ever Seen Before and Never Will Again Anywhere. This is One Property You Don't Want to Miss Seeing!
Zillow last checked: 8 hours ago
Listing updated: August 29, 2023 at 05:15am
Listed by:
Gwen Plush 703-307-5688,
PLUSH HOMES
Bought with:
Lisa Cromwell, 0225074879
Corcoran McEnearney
Source: Bright MLS,MLS#: VALO2052316
Facts & features
Interior
Bedrooms & bathrooms
- Bedrooms: 4
- Bathrooms: 5
- Full bathrooms: 4
- 1/2 bathrooms: 1
- Main level bathrooms: 2
- Main level bedrooms: 1
Basement
- Area: 0
Heating
- Zoned, Programmable Thermostat, Geothermal, Propane
Cooling
- Geothermal, Ceiling Fan(s), Central Air, Programmable Thermostat, Zoned
Appliances
- Included: Microwave, Built-In Range, Dishwasher, Disposal, Dryer, Extra Refrigerator/Freezer, Exhaust Fan, Ice Maker, Instant Hot Water, Oven, Refrigerator, Stainless Steel Appliance(s), Water Heater
- Laundry: Main Level, Dryer In Unit, Washer In Unit, Laundry Room, Mud Room
Features
- Bar, Built-in Features, Ceiling Fan(s), Crown Molding, Entry Level Bedroom, Exposed Beams, Open Floorplan, Formal/Separate Dining Room, Kitchen - Gourmet, Kitchen Island, Recessed Lighting, Soaking Tub, Sound System, Walk-In Closet(s), 9'+ Ceilings, Beamed Ceilings, 2 Story Ceilings, Cathedral Ceiling(s), High Ceilings, Tray Ceiling(s)
- Flooring: Wood, Tile/Brick, Slate, Carpet, Heated
- Windows: Transom, Triple Pane Windows, Window Treatments
- Basement: Connecting Stairway,Interior Entry,Exterior Entry,Sump Pump,Concrete,Unfinished
- Number of fireplaces: 3
- Fireplace features: Double Sided, Glass Doors, Gas/Propane, Mantel(s), Screen, Stone, Other
Interior area
- Total structure area: 4,835
- Total interior livable area: 4,835 sqft
- Finished area above ground: 4,835
- Finished area below ground: 0
Property
Parking
- Total spaces: 58
- Parking features: Garage Faces Side, Garage Door Opener, Oversized, Driveway, Paved, Asphalt, Attached, Detached
- Attached garage spaces: 13
- Uncovered spaces: 45
Accessibility
- Accessibility features: None
Features
- Levels: Two
- Stories: 2
- Patio & porch: Patio, Porch, Screened, Screened Porch
- Exterior features: Barbecue, Chimney Cap(s), Extensive Hardscape, Lighting, Rain Gutters, Lawn Sprinkler, Sidewalks, Underground Lawn Sprinkler
- Pool features: None
- Fencing: Back Yard
- Has view: Yes
- View description: Garden, Trees/Woods
- Frontage type: Road Frontage
Lot
- Size: 6 Acres
- Features: Landscaped, Private, Rural, Backs to Trees, Front Yard, Rear Yard, SideYard(s)
Details
- Additional structures: Above Grade, Below Grade, Outbuilding
- Parcel number: 276450652000
- Zoning: AR1
- Special conditions: Standard
Construction
Type & style
- Home type: SingleFamily
- Architectural style: Craftsman
- Property subtype: Single Family Residence
Materials
- Masonry, HardiPlank Type, Stone
- Foundation: Concrete Perimeter
- Roof: Fiberglass,Metal
Condition
- Excellent
- New construction: No
- Year built: 2009
Utilities & green energy
- Sewer: Septic = # of BR, Other
- Water: Public
- Utilities for property: Cable Connected, Propane, Underground Utilities, Cable
Community & neighborhood
Security
- Security features: Security System, Smoke Detector(s)
Location
- Region: Leesburg
- Subdivision: Camp
Other
Other facts
- Listing agreement: Exclusive Right To Sell
- Listing terms: Cash,Conventional
- Ownership: Fee Simple
- Road surface type: Black Top
Price history
| Date | Event | Price |
|---|---|---|
| 8/20/2024 | Listing removed | $2,295,000$475/sqft |
Source: | ||
| 7/21/2024 | Listed for sale | $2,295,000$475/sqft |
Source: | ||
| 6/17/2024 | Listing removed | -- |
Source: | ||
| 6/12/2024 | Listed for sale | $2,295,000+10.6%$475/sqft |
Source: | ||
| 8/29/2023 | Sold | $2,075,000+5.1%$429/sqft |
Source: | ||
Public tax history
| Year | Property taxes | Tax assessment |
|---|---|---|
| 2025 | $17,590 +5.7% | $2,185,050 +13.6% |
| 2024 | $16,637 +21.6% | $1,923,350 +23% |
| 2023 | $13,680 +14.4% | $1,563,390 +16.3% |
Find assessor info on the county website
Neighborhood: 20175
Nearby schools
GreatSchools rating
- 7/10Evergreen Mill Elementary SchoolGrades: PK-5Distance: 2.4 mi
- 7/10J. Lupton Simpson Middle SchoolGrades: 6-8Distance: 2.4 mi
- 7/10Loudoun County High SchoolGrades: 9-12Distance: 3.4 mi
Schools provided by the listing agent
- Elementary: Evergreen Mill
- Middle: J. L. Simpson
- High: Loudoun County
- District: Loudoun County Public Schools
Source: Bright MLS. This data may not be complete. We recommend contacting the local school district to confirm school assignments for this home.
Get a cash offer in 3 minutes
Find out how much your home could sell for in as little as 3 minutes with a no-obligation cash offer.
Estimated market value
$2,244,400
Get a cash offer in 3 minutes
Find out how much your home could sell for in as little as 3 minutes with a no-obligation cash offer.
Estimated market value
$2,244,400

