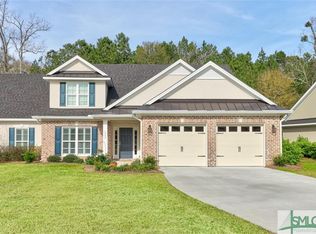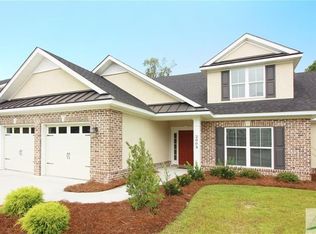Sold for $400,000 on 05/25/23
$400,000
2007 Woodside Xing, Savannah, GA 31405
3beds
2,155sqft
Townhouse
Built in 2016
10,454 Square Feet Lot
$424,300 Zestimate®
$186/sqft
$2,624 Estimated rent
Home value
$424,300
$403,000 - $446,000
$2,624/mo
Zestimate® history
Loading...
Owner options
Explore your selling options
What's special
Located in the gated community of the Woodlands Villas at Southbridge, this 3 bedroom, 2.5 bath home offers luxury and comfort. Modern gourmet chef's kitchen, complete with granite countertops, stainless steel appliances, tile backsplash, and breakfast bar. Works well with walk-in butler pantry with granite bar area. This home features an open floor plan with additional outdoor living space in the covered porch just off the great room. The formal dining room has coffered ceiling and elegant wood wainscoting with double chair rail. The spacious master suite and en-suite bath complimented with walk in closet with thru-put to granite appointed laundry. Premium upgraded feature can be found throughout such as tray ceilings, hardwood floors, smooth finished ceilings, and recessed lighting.
Facts & features
Interior
Bedrooms & bathrooms
- Bedrooms: 3
- Bathrooms: 3
- Full bathrooms: 2
- 1/2 bathrooms: 1
Heating
- Forced air, Heat pump, Electric
Cooling
- Central
Appliances
- Included: Dishwasher, Garbage disposal, Microwave
- Laundry: Laundry Room, Washer Hookup, Dryer Connection, Sink
Features
- Recessed Lighting, Vaulted Ceiling(s), High Ceilings, Entrance Foyer, Tray Ceiling(s)
- Doors: 30" Doors
- Windows: Double Pane Windows
- Attic: Pull Down Stairs
- Has fireplace: Yes
- Fireplace features: Gas, Great Room
- Common walls with other units/homes: 1 Common Wall
Interior area
- Structure area source: tax assessor
- Total interior livable area: 2,155 sqft
Property
Parking
- Total spaces: 2
- Parking features: Garage - Attached
Accessibility
- Accessibility features: No Steps, Big Bath, Wide Halls, Showers, 30" Doors
Features
- Entry level: 1
- Patio & porch: Front Porch, Patio-Covered
- Exterior features: Stucco, Brick
- Pool features: Community
Lot
- Size: 10,454 sqft
- Features: Wooded, Private Backyard, Sprinkler System, Townhouse
Details
- Parcel number: 11009C09004
Construction
Type & style
- Home type: Townhouse
- Architectural style: Traditional
Materials
- Frame
- Foundation: Slab
- Roof: Asphalt
Condition
- Year built: 2016
Utilities & green energy
- Electric: 220 Volts
- Gas: Private LP tank
- Sewer: Public Sewer
- Water: Public Water
- Utilities for property: Cable Ready, Cable Access
Green energy
- Green verification: ENERGY STAR Certified Homes
- Energy efficient items: Insulation, Thermostat
Community & neighborhood
Security
- Security features: Security Service, Gated Community
Community
- Community features: Fitness Center
Location
- Region: Savannah
HOA & financial
HOA
- Has HOA: Yes
- HOA fee: $40 monthly
Other
Other facts
- ViewYN: true
- Sewer: Public Sewer
- FoundationDetails: Concrete Perimeter, Slab
- RoadSurfaceType: Paved, Curb & Gutter
- Appliances: Dishwasher, Disposal, Convection Oven, Exhaust Fan, Microwave, Cooktop, Electric Water Heater, Self Cleaning Oven, Fireplace, W/D Connection
- FireplaceYN: true
- Roof: Asphalt
- Heating: Electric, Heat Pump, Central
- GarageYN: true
- AttachedGarageYN: true
- HeatingYN: true
- CoolingYN: true
- AssociationYN: 1
- FireplaceFeatures: Gas, Great Room
- FireplacesTotal: 1
- CommunityFeatures: Playground, Tennis Court(s), Clubhouse, Golf, Fitness Center, Sidewalks, Lake, Street Lights, Park, Tennis Team, Paths/Bike-Walk
- Electric: 220 Volts
- ConstructionMaterials: Brick, Stucco-Hard Coat
- PropertyAttachedYN: true
- WindowFeatures: Double Pane Windows
- Cooling: Heat Pump, Central Air, Electric
- ArchitecturalStyle: Traditional
- GreenEnergyEfficient: Insulation, Thermostat
- LotFeatures: Wooded, Private Backyard, Sprinkler System, Townhouse
- ElectricOnPropertyYN: True
- GreenBuildingVerificationType: ENERGY STAR Certified Homes
- EntryLevel: 1
- CoveredSpaces: 2
- CommonWalls: 1 Common Wall
- PublicSurveySection: 1
- InteriorFeatures: Recessed Lighting, Vaulted Ceiling(s), High Ceilings, Entrance Foyer, Tray Ceiling(s)
- LaundryFeatures: Laundry Room, Washer Hookup, Dryer Connection, Sink
- SecurityFeatures: Security Service, Gated Community
- PoolFeatures: Community
- ParkingFeatures: Garage Door Opener, Kitchen Level
- Attic: Pull Down Stairs
- RoomKitchenFeatures: Kitchen Island, Breakfast Bar, Breakfast Area, Butler Pantry, Gourmet Kitchen
- RoomMasterBathroomFeatures: Double Vanity, Separate Shower, Garden Tub
- WaterSource: Public Water
- View: Trees/Woods
- RoomMasterBedroomLevel: Main
- PatioAndPorchFeatures: Front Porch, Patio-Covered
- BuildingAreaSource: tax assessor
- Utilities: Cable Ready, Cable Access
- AccessibilityFeatures: No Steps, Big Bath, Wide Halls, Showers, 30" Doors
- Gas: Private LP tank
- DoorFeatures: 30" Doors
- MlsStatus: Active Contingent
- AssociationName: Southbridge/Woodlands
- Road surface type: Paved, Curb & Gutter
Price history
| Date | Event | Price |
|---|---|---|
| 5/25/2023 | Sold | $400,000+32%$186/sqft |
Source: Public Record | ||
| 1/22/2021 | Sold | $303,000-0.6%$141/sqft |
Source: Public Record | ||
| 1/4/2021 | Contingent | $304,900$141/sqft |
Source: | ||
| 1/4/2021 | Pending sale | $304,900$141/sqft |
Source: Southbridge Realty #239373 | ||
| 1/2/2021 | Listed for sale | $304,900-3.5%$141/sqft |
Source: Southbridge Realty #239373 | ||
Public tax history
| Year | Property taxes | Tax assessment |
|---|---|---|
| 2024 | $5,402 -4.5% | $158,440 -4.2% |
| 2023 | $5,659 +35.7% | $165,360 +36.4% |
| 2022 | $4,170 -11.3% | $121,200 -6.5% |
Find assessor info on the county website
Neighborhood: 31405
Nearby schools
GreatSchools rating
- 3/10Gould Elementary SchoolGrades: PK-5Distance: 3.9 mi
- 4/10West Chatham Middle SchoolGrades: 6-8Distance: 2 mi
- 5/10New Hampstead High SchoolGrades: 9-12Distance: 4.3 mi
Schools provided by the listing agent
- Elementary: Gould
- Middle: West Chatham
- High: New Hampstead
Source: The MLS. This data may not be complete. We recommend contacting the local school district to confirm school assignments for this home.

Get pre-qualified for a loan
At Zillow Home Loans, we can pre-qualify you in as little as 5 minutes with no impact to your credit score.An equal housing lender. NMLS #10287.
Sell for more on Zillow
Get a free Zillow Showcase℠ listing and you could sell for .
$424,300
2% more+ $8,486
With Zillow Showcase(estimated)
$432,786
