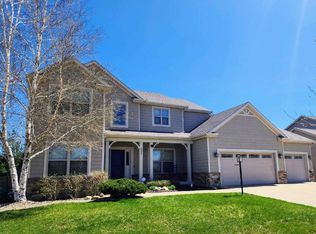Located in the Ironwood Subdivision, this beautiful and well maintained home has 4 bedrooms, 2.5 baths, a 3 car garage off the convenient mud room, a partially finished basement with additional storage and a nice fenced yard. As you enter, the grand foyer opens to the second floor. Off the foyer is a bonus room that can be used as you see fit and to the left and a formal dining room to host guest for the holidays and family meals. The bright an open kitchen has stainless steel appliances, granite countertops and an island bar with space for bar stools. In front of the patio door is a space for a kitchen table along with a built in office desk space. The spacious family room has a real wood fireplace with TV mounting options above. The split stairway leads upstairs where you will find a spacious Master bedroom and Master bath with a 2 sinks, a garden tub, walk in shower and make up counter. You will also find 3 additional bedrooms and hall bath with dual vanity sinks. The partially finished basement gives you a large bonus living area and unfinished storage space that has bathroom plumbing roughed in if you desire to add another bathroom. This home has a new roof in 2019 with the old shingles removed and new roof shingles installed along with a fresh coat of interior paint in 2016. Schedule your private showing today to see all this home has to offer.
This property is off market, which means it's not currently listed for sale or rent on Zillow. This may be different from what's available on other websites or public sources.
