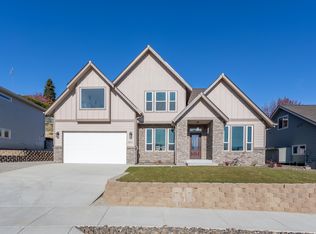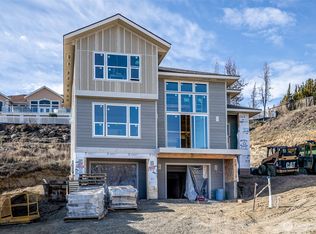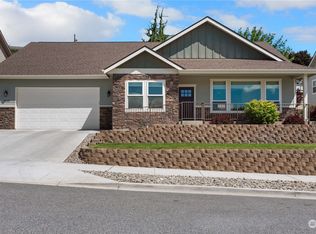Home with a View!!! What's not to love about this home? 936 Square feet of garage space, yes that's right, GARAGE SPACE. Open living, large deck with a view of Saddle Rock to Fancher Heights and covered back patio. Free standing tub, and large walk-in closet in master. Neutral interior design. Taxes on land. Nearly Completed. A few touch ups and lights and exterior. Retaining wall will be in backyard.
This property is off market, which means it's not currently listed for sale or rent on Zillow. This may be different from what's available on other websites or public sources.




