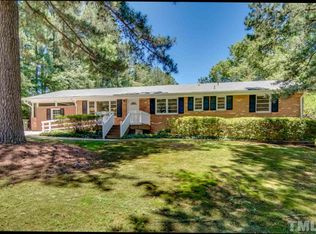Sold for $480,000
$480,000
2007 Watson Rd, Durham, NC 27704
3beds
1,544sqft
Single Family Residence, Residential
Built in 2016
0.55 Acres Lot
$466,600 Zestimate®
$311/sqft
$2,078 Estimated rent
Home value
$466,600
$434,000 - $499,000
$2,078/mo
Zestimate® history
Loading...
Owner options
Explore your selling options
What's special
Welcome to 2007 Watson Road, Durham, NC 27704. Step into the charm and comfort of this stunning 3-bedroom, 2.5-bath home in vibrant Durham, NC! Nestled on half an acre, this property offers the perfect blend of modern convenience and country-inspired living. Inside, you'll find a spacious open-concept design, where natural light floods the living, dining, and kitchen areas—perfect for entertaining or cozy nights in. The primary bedroom on the first floor provides ease and privacy, while the additional bedrooms upstairs offer flexibility for guests, home office space, or hobbies. Outside, enjoy the fenced-in yard, ideal for pets, gardening, or simply relaxing under the Carolina sky. A large detached garage offers ample storage or workshop potential. With convenient access to Durham's thriving downtown, top-rated schools, and scenic parks, this home is a rare gem. Come experience it for yourself!
Zillow last checked: 8 hours ago
Listing updated: October 28, 2025 at 12:57am
Listed by:
Kimberly Pappalardo 919-608-2085,
Real Broker, LLC,
Kamron Spence Lusk 919-818-2332,
Real Broker, LLC
Bought with:
Inna Shapiro, 285460
NorthGroup Real Estate, Inc.
Source: Doorify MLS,MLS#: 10089367
Facts & features
Interior
Bedrooms & bathrooms
- Bedrooms: 3
- Bathrooms: 3
- Full bathrooms: 2
- 1/2 bathrooms: 1
Heating
- Gas Pack
Cooling
- Central Air
Appliances
- Included: Gas Range, Refrigerator, Washer/Dryer Stacked
- Laundry: Inside, Lower Level
Features
- Granite Counters, Kitchen Island, Open Floorplan, Master Downstairs
- Flooring: Carpet, Ceramic Tile, Vinyl
- Basement: Crawl Space
- Number of fireplaces: 1
- Fireplace features: Electric
Interior area
- Total structure area: 1,544
- Total interior livable area: 1,544 sqft
- Finished area above ground: 1,544
- Finished area below ground: 0
Property
Parking
- Total spaces: 6
- Parking features: Driveway, Electric Vehicle Charging Station(s), Garage
- Garage spaces: 2
- Uncovered spaces: 4
Features
- Levels: Two
- Stories: 2
- Exterior features: Fenced Yard, Other
- Fencing: Back Yard
- Has view: Yes
Lot
- Size: 0.55 Acres
- Features: Landscaped
Details
- Parcel number: 0842236606
- Special conditions: Standard
Construction
Type & style
- Home type: SingleFamily
- Architectural style: Cape Cod
- Property subtype: Single Family Residence, Residential
Materials
- Fiber Cement
- Foundation: Block
- Roof: Shingle
Condition
- New construction: No
- Year built: 2016
Utilities & green energy
- Sewer: Public Sewer
- Water: Public
Community & neighborhood
Location
- Region: Durham
- Subdivision: Northeast Hills
Other
Other facts
- Road surface type: Asphalt
Price history
| Date | Event | Price |
|---|---|---|
| 5/28/2025 | Sold | $480,000+6.7%$311/sqft |
Source: | ||
| 4/28/2025 | Pending sale | $450,000$291/sqft |
Source: | ||
| 4/23/2025 | Listed for sale | $450,000+56.3%$291/sqft |
Source: | ||
| 10/28/2019 | Sold | $287,900+4.7%$186/sqft |
Source: | ||
| 9/29/2019 | Pending sale | $275,000$178/sqft |
Source: RED Collective #2280662 Report a problem | ||
Public tax history
| Year | Property taxes | Tax assessment |
|---|---|---|
| 2025 | $3,926 +13.6% | $396,070 +59.9% |
| 2024 | $3,455 +6.5% | $247,686 |
| 2023 | $3,244 +2.3% | $247,686 |
Find assessor info on the county website
Neighborhood: Northeast Hills
Nearby schools
GreatSchools rating
- 6/10Glenn ElementaryGrades: K-5Distance: 1.5 mi
- 5/10Neal MiddleGrades: 6-8Distance: 4.8 mi
- 1/10Southern School of Energy and SustainabilityGrades: 9-12Distance: 1.8 mi
Schools provided by the listing agent
- Elementary: Durham - Merrick-Moore
- Middle: Durham - Neal
- High: Durham - Southern
Source: Doorify MLS. This data may not be complete. We recommend contacting the local school district to confirm school assignments for this home.
Get a cash offer in 3 minutes
Find out how much your home could sell for in as little as 3 minutes with a no-obligation cash offer.
Estimated market value$466,600
Get a cash offer in 3 minutes
Find out how much your home could sell for in as little as 3 minutes with a no-obligation cash offer.
Estimated market value
$466,600
