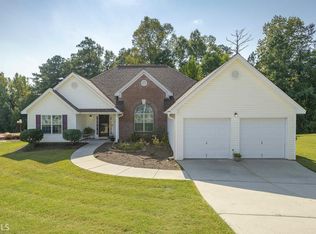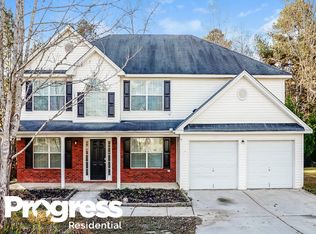Gorgeous and well maintained home located conveniently just minutes from I-20. Step into your 2 story Foyer and find new flooring and paint throughout. Head to the kitchen where new stainless steel appliances await. From your kitchen step into your sunken living room, perfect for entertaining guests or enjoying your cozy fireplace. Don't forget about your huge dining room and formal living, which you can turn into an office or whatever suits your needs! Upstairs your will find 3 large bedrooms for guests or family members. Also, be wowed by the enormous owner's suite with a private sitting area and fireplace to enjoy. Your master bathroom also features a sitting vanity, separate tub and shower, and ample size master closet. This community provides a fun and enjoyable outdoor living experience- Your new home is just a skip away from the pool amenities. Also enjoy a walking trail, lake and pavilion on spring and summer days. Minutes to Historic Downtown Villa Rica, with shopping, dining, and year-round events, and just down the street from Pine Mountain Gold Museum! You don't want to miss calling this beautiful place your new home!
This property is off market, which means it's not currently listed for sale or rent on Zillow. This may be different from what's available on other websites or public sources.

