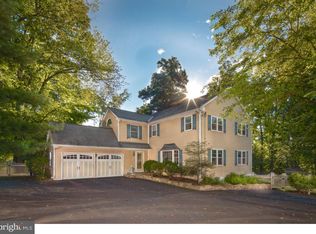Clairvin:Brand New STandard Septic 10-2019!!! Located in the heart of Bucks Co, on nearly 3 acres of land lies this very special property surrounded by tranquility and nature. Down a long driveway, tucked away from the road is a custom built colonial home inspired by the traditional Bucks County farmhouses. An exemplary combination of elegance, form and function. Attention to detail is evident: gleaming hardwood floors, custom woodwork and moldings throughout. The spacious formal living room and dining room are appointed with chair rail molding. The large kitchen overlooking the gardens and the woods backdrop features cherry cabinets and stone tile floors. En suite is the inviting breakfast room enhanced by a cozy fireplace with stove insert. The dramatic 2 story family room features large Palladium windows, wood beams and an imposing wood burning fireplace. Upstairs, the main bedroom features built in cabinetry, a charming dressing room, ample closet space and en suite marble full bath with shower and whirlpool tub. The built in vanity area completes the bedroom suite. 4 spacious bedrooms and two full, totally renovated marble bathrooms.The basement offers high ceilings, a workshop area and a walk out door with access to the gardens. Outside is a large covered patio, flower beds and shrubs and the wooded area. There is a large storage shed and a fenced back yard. Pride of ownership is evident. Attached 2 car garage with custom flooring and ample parking.
This property is off market, which means it's not currently listed for sale or rent on Zillow. This may be different from what's available on other websites or public sources.
